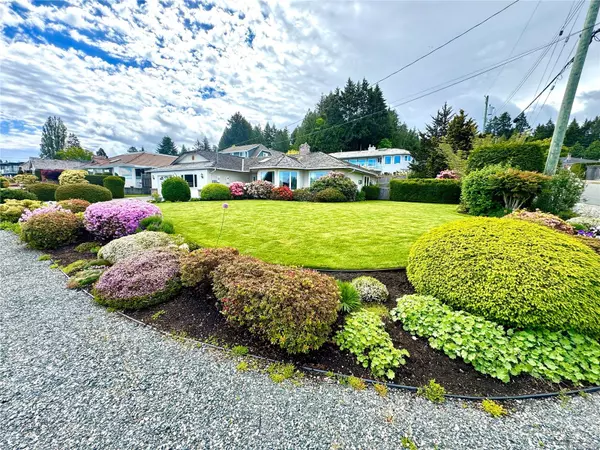For more information regarding the value of a property, please contact us for a free consultation.
264 Elm Ave Qualicum Beach, BC V9K 1J9
Want to know what your home might be worth? Contact us for a FREE valuation!

Our team is ready to help you sell your home for the highest possible price ASAP
Key Details
Sold Price $960,000
Property Type Single Family Home
Sub Type Single Family Detached
Listing Status Sold
Purchase Type For Sale
Square Footage 2,149 sqft
Price per Sqft $446
MLS Listing ID 964615
Sold Date 08/29/24
Style Rancher
Bedrooms 3
Rental Info Unrestricted
Year Built 1989
Annual Tax Amount $5,615
Tax Year 2024
Lot Size 10,454 Sqft
Acres 0.24
Property Description
Oceanview luxury 3 bedroom, one-level home on a expansive corner lot in Qualicum Beach, seconds from the ocean and on a no-thru road offering a living experience that combines comfort, tranquility & natural beauty. With its thoughtful design & prime location, this home is a perfect sanctuary for those seeking a serene coastal lifestyle with small town charm. As you approach the home, the first thing you'll notice is the meticulously maintained landscaping that surrounds the property creating a vibrant &inviting atmosphere. Inside, the living room exudes warmth & comfort, perfect for relaxing or entertaining. Featuring stainless high-end appliances inc. gas stove, beautiful custom cabinetry & granite countertops, the generous gourmet kitchen combines functionality with style! The primary bedroom boasts a 4-piece en-suite complete, deep soaking tub, custom glass-enclosed shower& separate large walk-in closet. All bedrooms are over-sized and there is a large rec room w/ garden views.
Location
Province BC
County Parksville, City Of
Area Pq Qualicum Beach
Direction Southeast
Rooms
Other Rooms Storage Shed
Basement None
Main Level Bedrooms 3
Kitchen 1
Interior
Heating Baseboard, Electric
Cooling None
Flooring Mixed
Appliance Dishwasher, Dryer, Oven/Range Gas, Range Hood, Refrigerator, Washer
Laundry In House
Exterior
Exterior Feature Awning(s), Balcony/Patio, Fenced, Garden, Sprinkler System
Garage Spaces 1.0
Utilities Available Electricity To Lot, Natural Gas To Lot
Roof Type Wood
Handicap Access Primary Bedroom on Main
Parking Type Attached, Garage
Total Parking Spaces 2
Building
Lot Description Corner, Easy Access, Family-Oriented Neighbourhood, Landscaped, Level, Near Golf Course, No Through Road, Quiet Area, Recreation Nearby, Shopping Nearby, Southern Exposure
Building Description Concrete,Frame Wood,Insulation: Ceiling,Insulation: Walls,Stucco, Rancher
Faces Southeast
Foundation Poured Concrete
Sewer Sewer Connected
Water Municipal
Structure Type Concrete,Frame Wood,Insulation: Ceiling,Insulation: Walls,Stucco
Others
Tax ID 004-658-876
Ownership Freehold
Pets Description Aquariums, Birds, Caged Mammals, Cats, Dogs
Read Less
Bought with Keller Williams Realty VanCentral
GET MORE INFORMATION





