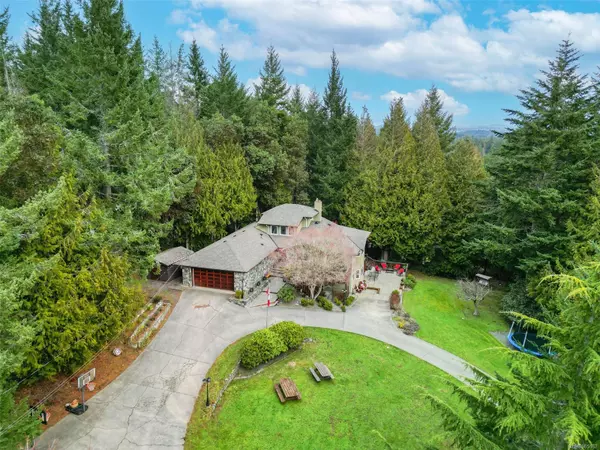For more information regarding the value of a property, please contact us for a free consultation.
710 Windover Terr Metchosin, BC V9C 4G4
Want to know what your home might be worth? Contact us for a FREE valuation!

Our team is ready to help you sell your home for the highest possible price ASAP
Key Details
Sold Price $1,560,000
Property Type Single Family Home
Sub Type Single Family Detached
Listing Status Sold
Purchase Type For Sale
Square Footage 4,430 sqft
Price per Sqft $352
MLS Listing ID 965162
Sold Date 08/29/24
Style Main Level Entry with Lower/Upper Lvl(s)
Bedrooms 6
Rental Info Unrestricted
Year Built 1986
Annual Tax Amount $5,016
Tax Year 2023
Lot Size 1.980 Acres
Acres 1.98
Property Description
This gorgeous almost 2-acre rural property with a beautifully maintained large home is absolutely perfect for both entertaining & family. With a huge open kitchen and seating for 6 at the granite countertops, a spacious living room with cozy propane fireplace & large windows with forest views, give you the privacy you'd expect living in Metchosin. 4 bedrooms, including large primary with ensuite & walk-in closet. Renovated basement, that is now a fun games room, with enough space for multiple activities, opens onto a private putting green in the backyard surrounded by trees. This home has a separate 2 bed in-law suite with no step entry. The lot has a round-about driveway to main house surrounded by manicured gardens with lots of parking. There's a separate driveway on the lower area of the property with tons of space for RVs & boat parking, livestock or possibly build a shop, the level land is ready for your ideas. Close to beaches, parks, lakes & school. Priced below assessed value!
Location
Province BC
County Capital Regional District
Area Me Rocky Point
Zoning RR2
Direction South
Rooms
Other Rooms Storage Shed
Basement Crawl Space, Finished, Walk-Out Access
Main Level Bedrooms 3
Kitchen 2
Interior
Interior Features Cathedral Entry, Ceiling Fan(s), Dining/Living Combo, Eating Area, French Doors, Jetted Tub, Storage
Heating Baseboard, Electric, Propane
Cooling None
Flooring Carpet, Tile, Wood
Fireplaces Number 2
Fireplaces Type Insert, Living Room, Propane
Equipment Central Vacuum, Electric Garage Door Opener
Fireplace 1
Window Features Insulated Windows,Vinyl Frames
Appliance Built-in Range, Dishwasher, Dryer, F/S/W/D, Oven Built-In, Range Hood, Refrigerator, Washer
Laundry In House
Exterior
Exterior Feature Balcony/Patio, Garden, Lighting, Sprinkler System
Garage Spaces 2.0
View Y/N 1
View Mountain(s)
Roof Type Asphalt Shingle
Handicap Access No Step Entrance, Primary Bedroom on Main
Total Parking Spaces 10
Building
Lot Description Acreage, Corner, Irrigation Sprinkler(s), Private, Rectangular Lot, In Wooded Area
Building Description Frame Wood,Insulation: Ceiling,Insulation: Walls,Stucco, Main Level Entry with Lower/Upper Lvl(s)
Faces South
Foundation Poured Concrete
Sewer Septic System
Water Municipal
Structure Type Frame Wood,Insulation: Ceiling,Insulation: Walls,Stucco
Others
Restrictions Building Scheme
Tax ID 000-375-233
Ownership Freehold
Pets Allowed Aquariums, Birds, Caged Mammals, Cats, Dogs
Read Less
Bought with eXp Realty




