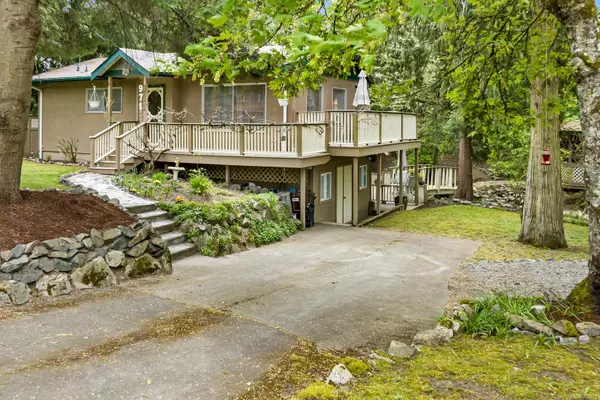For more information regarding the value of a property, please contact us for a free consultation.
971 Sluggett Rd Central Saanich, BC V8M 1E4
Want to know what your home might be worth? Contact us for a FREE valuation!

Our team is ready to help you sell your home for the highest possible price ASAP
Key Details
Sold Price $840,000
Property Type Single Family Home
Sub Type Single Family Detached
Listing Status Sold
Purchase Type For Sale
Square Footage 1,293 sqft
Price per Sqft $649
MLS Listing ID 962872
Sold Date 08/29/24
Style Main Level Entry with Lower Level(s)
Bedrooms 2
Rental Info Unrestricted
Year Built 1968
Annual Tax Amount $3,503
Tax Year 2023
Lot Size 8,276 Sqft
Acres 0.19
Property Description
Introducing "Creekside Cottage" – a charming two-bedroom, two-bathroom sanctuary nestled alongside a tranquil stream in the heart of Brentwood Bay, just steps from the ocean. This cozy home offers a quiet backyard oasis, perfect for serene moments of relaxation or entertaining guests amidst nature's beauty. The lower floor provides an ideal space for a home-based business, blending convenience with the comforts of home. For those seeking an opportunity for development, this property is zoned R2 - Two Family Residential. Don't miss the chance to experience the magic of creekside living in Brentwood Bay! Call your agent today to book a showing.
Location
Province BC
County Capital Regional District
Area Cs Brentwood Bay
Zoning R2
Direction North
Rooms
Other Rooms Gazebo, Storage Shed
Basement Partially Finished, Walk-Out Access
Main Level Bedrooms 1
Kitchen 1
Interior
Heating Forced Air, Oil
Cooling None
Flooring Concrete, Linoleum, Wood
Fireplaces Number 2
Fireplaces Type Living Room, Wood Burning
Fireplace 1
Appliance F/S/W/D
Laundry In House
Exterior
Exterior Feature Balcony/Patio, Fencing: Partial, Garden
Utilities Available Cable To Lot, Electricity To Lot, Garbage, Phone To Lot, Recycling
Roof Type Asphalt Shingle
Parking Type Driveway, RV Access/Parking
Total Parking Spaces 2
Building
Lot Description Family-Oriented Neighbourhood, Irregular Lot, Marina Nearby, Private, Quiet Area, Recreation Nearby, Wooded Lot
Building Description Cement Fibre,Frame Wood,Stucco, Main Level Entry with Lower Level(s)
Faces North
Foundation Poured Concrete
Sewer Sewer Connected
Water Municipal
Architectural Style Character
Additional Building Potential
Structure Type Cement Fibre,Frame Wood,Stucco
Others
Tax ID 000-442-127
Ownership Freehold
Acceptable Financing Purchaser To Finance
Listing Terms Purchaser To Finance
Pets Description Aquariums, Birds, Caged Mammals, Cats, Dogs
Read Less
Bought with Royal LePage Coast Capital - Chatterton
GET MORE INFORMATION





