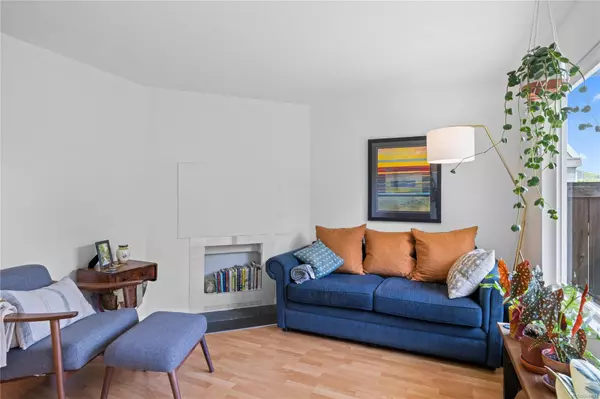For more information regarding the value of a property, please contact us for a free consultation.
267 Corfield St S #22 Parksville, BC V9P 2H6
Want to know what your home might be worth? Contact us for a FREE valuation!

Our team is ready to help you sell your home for the highest possible price ASAP
Key Details
Sold Price $437,500
Property Type Townhouse
Sub Type Row/Townhouse
Listing Status Sold
Purchase Type For Sale
Square Footage 1,002 sqft
Price per Sqft $436
MLS Listing ID 969201
Sold Date 08/29/24
Style Main Level Entry with Upper Level(s)
Bedrooms 2
HOA Fees $339/mo
Rental Info Unrestricted
Year Built 1975
Annual Tax Amount $2,260
Tax Year 2023
Lot Size 1,306 Sqft
Acres 0.03
Property Description
A perfect blend of comfort & convenience in this charming 2-bedroom townhouse minutes from downtown Parksville's amenities. This move-in-ready corner unit offers an ideal living space with a spacious layout featuring a usable kitchen equipped with a refrigerator, electric stove, and a built-in dishwasher. The open-concept living & dining area is perfect for entertaining, with direct access to the full-fenced patio, ideal for pets, gardening, or hosting summer barbeques. Upstairs, there are 2 generously sized bedrooms with a walk-in closet in the primary bedroom & a private deck. A large 4-piece bath & laundry complete the second floor. An additional half-bath on the main floor adds convenience. A corner unit by the complex's entrance provides added privacy, along with a carport for 2 vehicles & a separate outdoor storage space. The windows were replaced in 2021. This home is meticulously maintained, freshly painted, and move-in ready. Measurements approx, verify if important.
Location
Province BC
County Parksville, City Of
Area Pq Parksville
Direction Southeast
Rooms
Basement None
Kitchen 1
Interior
Interior Features Closet Organizer, Dining Room, Storage
Heating Baseboard, Electric
Cooling Other
Flooring Laminate, Linoleum
Window Features Aluminum Frames
Appliance Dishwasher, Dryer, Oven/Range Electric, Refrigerator, Washer
Laundry In House
Exterior
Exterior Feature Balcony/Patio, Fencing: Full, Garden
Carport Spaces 2
Roof Type Asphalt Shingle
Handicap Access Accessible Entrance, Ground Level Main Floor
Parking Type Carport Double
Total Parking Spaces 2
Building
Lot Description Central Location, Corner, Easy Access, Level, Recreation Nearby, Shopping Nearby, Sidewalk
Building Description Frame Wood, Main Level Entry with Upper Level(s)
Faces Southeast
Story 2
Foundation Slab
Sewer Sewer Connected
Water Municipal
Structure Type Frame Wood
Others
HOA Fee Include Maintenance Grounds,Maintenance Structure,Property Management
Tax ID 000-199-826
Ownership Freehold/Strata
Pets Description Birds, Cats, Dogs, Number Limit
Read Less
Bought with Royal LePage Nanaimo Realty (NanIsHwyN)
GET MORE INFORMATION





