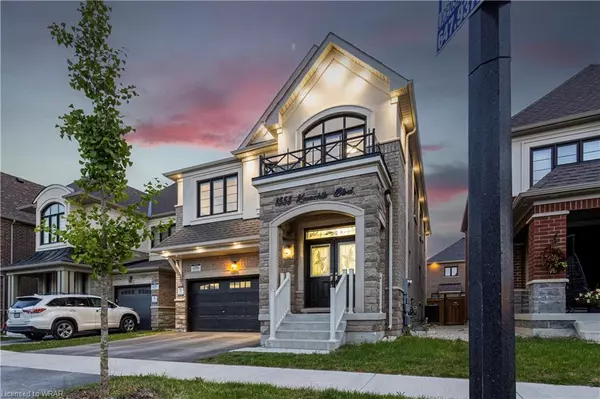For more information regarding the value of a property, please contact us for a free consultation.
1558 Kovachik Boulevard Milton, ON L9E 1T4
Want to know what your home might be worth? Contact us for a FREE valuation!

Our team is ready to help you sell your home for the highest possible price ASAP
Key Details
Sold Price $1,500,000
Property Type Single Family Home
Sub Type Single Family Residence
Listing Status Sold
Purchase Type For Sale
Square Footage 2,620 sqft
Price per Sqft $572
MLS Listing ID 40628058
Sold Date 08/28/24
Style Two Story
Bedrooms 6
Full Baths 5
Half Baths 1
Abv Grd Liv Area 3,520
Originating Board Waterloo Region
Annual Tax Amount $5,952
Property Description
Your dream home awaits! Introducing a stunning, first-time-on-the-market Winn model by Great Gulf, complete with a LEGAL basement. This luxurious residence offers over 3500 square feet of exquisite living space, boasting 6 bedrooms and 6 bathrooms. Step into elegance with 9ft ceilings and pot lights illuminating the hardwood floors throughout the main floor, which also features a spacious family room with a cozy gas fireplace, a gourmet kitchen with stainless steel built-in GE appliances, a 36” gas cooktop, a 36” hood fan, and an elegant oak staircase. The second level includes four spacious bedrooms, including a lavish primary suite with a personal en-suite bathroom, a second bedroom with a private suite, and the remaining bedrooms connected with a Jack & Jill full bath, as well as an upgraded laundry room for added convenience. The fully finished legal basement offers versatile living space with two additional bedrooms+Den and two full bathrooms, a separate entrance, and rental potential of $2400/month in this desirable neighborhood. High-end builder upgrades and unique features throughout make this home a true masterpiece. All permits are included and attached to the listing. Don't miss this rare opportunity to own a piece of luxury in a meticulously designed neighborhood.
Location
Province ON
County Halton
Area 2 - Milton
Zoning RMD1*220
Direction Boyd Ln & kovachik Blvd
Rooms
Basement Separate Entrance, Full, Finished, Sump Pump
Kitchen 2
Interior
Interior Features Air Exchanger, Auto Garage Door Remote(s), Built-In Appliances, Central Vacuum, In-law Capability, In-Law Floorplan, Upgraded Insulation
Heating Forced Air
Cooling Central Air
Fireplaces Number 1
Fireplace Yes
Appliance Built-in Microwave, Dryer, Range Hood, Refrigerator
Laundry Upper Level
Exterior
Parking Features Attached Garage, Garage Door Opener, Asphalt
Garage Spaces 2.0
Roof Type Asphalt Shing
Lot Frontage 35.95
Lot Depth 90.5
Garage Yes
Building
Lot Description Urban, Near Golf Course, Highway Access, Hospital, Major Highway, Open Spaces, Park, Place of Worship, Public Transit, Rec./Community Centre, School Bus Route, Schools
Faces Boyd Ln & kovachik Blvd
Foundation Concrete Perimeter
Sewer Sewer (Municipal)
Water Municipal
Architectural Style Two Story
Structure Type Stone,Stucco
New Construction No
Others
Senior Community false
Tax ID 250801548
Ownership Freehold/None
Read Less




