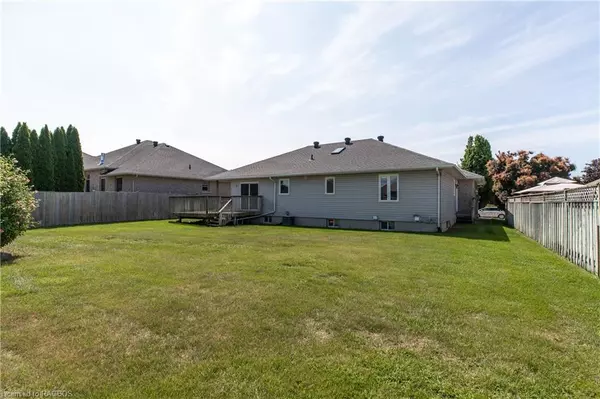For more information regarding the value of a property, please contact us for a free consultation.
939 Piccadilly Drive Port Elgin, ON N0H 2C2
Want to know what your home might be worth? Contact us for a FREE valuation!

Our team is ready to help you sell your home for the highest possible price ASAP
Key Details
Sold Price $645,000
Property Type Single Family Home
Sub Type Single Family Residence
Listing Status Sold
Purchase Type For Sale
Square Footage 1,403 sqft
Price per Sqft $459
MLS Listing ID 40635019
Sold Date 08/28/24
Style Bungalow
Bedrooms 2
Full Baths 3
Abv Grd Liv Area 2,153
Originating Board Grey Bruce Owen Sound
Year Built 2001
Annual Tax Amount $4,933
Property Description
Well built bungalow has been enjoyed by a single owner since new! Looking for someone new to love it! Over 1400 sq.ft. with maple floor in the south facing living room. Maple kitchen and dining area overlook the rear deck with natural gas hook up for a BBQ and huge back yard on this 68 x 129' property. Primary bedroom with 4 piece ensuite and walk-in closet. Second bedroom and second 3 piece bath with skylight. The family entry is through the main floor laundry room from the generous 20x22' garage. The lower lever is partially finished with an office that currently has a bed in it, 4 piece bathroom and a large recreation room. A second set of appliances and cabinets with a kitchen sink give endless possibilities. The natural gas fireplace keeps this area comfy cozy! Bring your imagination and creativity to make this space uniquely yours! The yard is a blank canvas with an in-ground watering system and sand point well. A great home in an awesome neighbourhood.
Location
Province ON
County Bruce
Area 4 - Saugeen Shores
Zoning R1
Direction 939 Piccadilly Dr. second property east of Parkwood
Rooms
Basement Full, Partially Finished
Kitchen 2
Interior
Interior Features Central Vacuum, Air Exchanger
Heating Forced Air, Natural Gas
Cooling Central Air
Fireplaces Number 1
Fireplaces Type Recreation Room
Fireplace Yes
Laundry Main Level
Exterior
Parking Features Attached Garage, Concrete
Garage Spaces 2.0
Roof Type Asphalt Shing
Porch Deck
Lot Frontage 68.9
Lot Depth 129.59
Garage Yes
Building
Lot Description Urban, Beach, City Lot, Library, Place of Worship, Schools
Faces 939 Piccadilly Dr. second property east of Parkwood
Foundation Poured Concrete
Sewer Sewer (Municipal)
Water Municipal-Metered
Architectural Style Bungalow
Structure Type Stone
New Construction No
Others
Senior Community false
Tax ID 332680306
Ownership Freehold/None
Read Less
GET MORE INFORMATION





