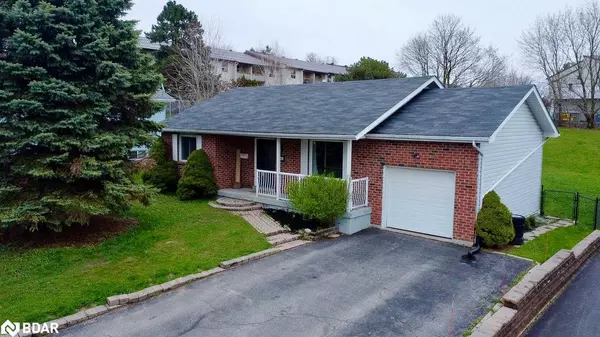For more information regarding the value of a property, please contact us for a free consultation.
39 Dancy Drive Orillia, ON L3V 7M2
Want to know what your home might be worth? Contact us for a FREE valuation!

Our team is ready to help you sell your home for the highest possible price ASAP
Key Details
Sold Price $622,000
Property Type Multi-Family
Sub Type Duplex Up/Down
Listing Status Sold
Purchase Type For Sale
Square Footage 1,064 sqft
Price per Sqft $584
MLS Listing ID 40607252
Sold Date 08/28/24
Bedrooms 4
Abv Grd Liv Area 2,064
Originating Board Barrie
Year Built 1989
Annual Tax Amount $4,336
Property Description
Welcome to 39 Dancy Dr., in the heart of Orillia. A quiet, mature neighbourhood and central to shopping, highway access, and a close walk to the neighbourhood park. This incredible Legal registered 2nd suite has had many updates featuring great curb appeal and boasts an oversized backyard. The upper unit consists of 2 beds, 1 bath, newer flooring, as well as large windows for natural lighting. Lower unit features 2 bedrooms and 1 bath, quartz counters in the lower kitchen, separate walk-up entrance, fully finished basement which was renovated in 2021. Both units have in-suite laundry and a turn-key operation. Great option for retirement, first-time home buyers, investment property, and anyone looking to off set expenses. Other upgrades include: Newer A/C unit, water softener and newer roof. Vacant possession upon closing and tenants to sign a N11 form
Location
Province ON
County Simcoe County
Area Orillia
Zoning R2
Direction DANCY, OFF FITTONS - ON RIGHT
Rooms
Basement Full, Finished
Kitchen 0
Interior
Interior Features Accessory Apartment
Heating Forced Air, Natural Gas
Cooling Central Air
Fireplace No
Window Features Window Coverings
Appliance Water Softener, Dishwasher, Dryer, Refrigerator, Stove, Washer
Laundry In-Suite
Exterior
Garage Attached Garage, Garage Door Opener, Asphalt
Garage Spaces 1.0
Waterfront No
Roof Type Asphalt Shing
Lot Frontage 67.72
Parking Type Attached Garage, Garage Door Opener, Asphalt
Garage Yes
Building
Lot Description Rectangular, Cul-De-Sac, Park, Place of Worship, Schools
Faces DANCY, OFF FITTONS - ON RIGHT
Story 2
Foundation Concrete Block
Sewer Sewer (Municipal)
Water Municipal
Level or Stories 2
Structure Type Vinyl Siding,Other
New Construction No
Schools
Elementary Schools Ochard Park
High Schools Orillia Secondary
Others
Senior Community false
Tax ID 585750291
Ownership Freehold/None
Read Less
GET MORE INFORMATION





