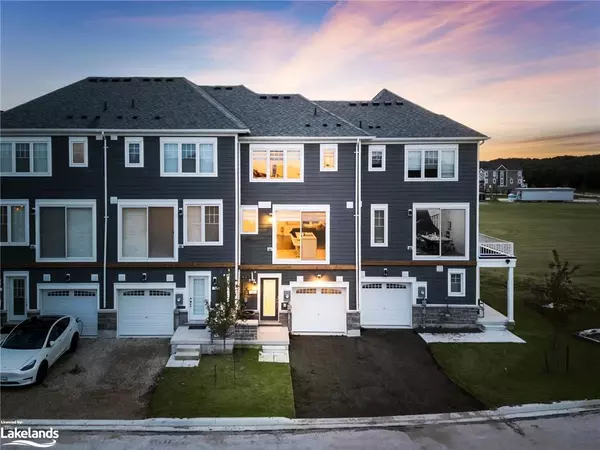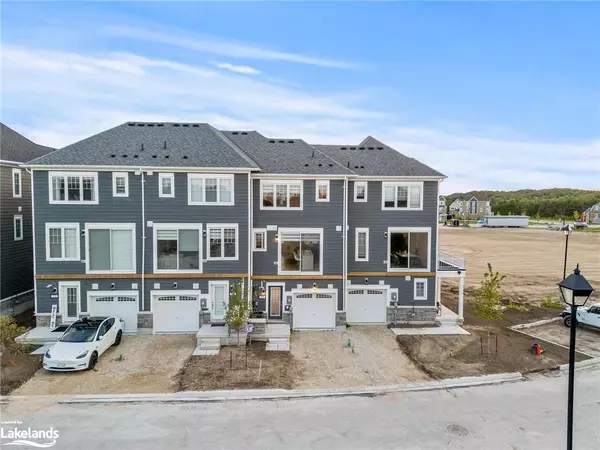For more information regarding the value of a property, please contact us for a free consultation.
37 Sama Way Wasaga Beach, ON L9Z 0K4
Want to know what your home might be worth? Contact us for a FREE valuation!

Our team is ready to help you sell your home for the highest possible price ASAP
Key Details
Sold Price $550,000
Property Type Townhouse
Sub Type Row/Townhouse
Listing Status Sold
Purchase Type For Sale
Square Footage 1,562 sqft
Price per Sqft $352
MLS Listing ID 40632906
Sold Date 08/15/24
Style 3 Storey
Bedrooms 3
Full Baths 2
Half Baths 1
HOA Y/N Yes
Abv Grd Liv Area 1,562
Originating Board The Lakelands
Year Built 2024
Property Description
Upgraded townhome in the Georgian Sands Community on Premium location with views of Golf course & pond & large upcoming park! 3 beds, 3 baths, open concept floor plan, premium vinyl flooring throughout all floors (no carpet). 9 foot ceilings on main floor. Big windows allowing lots of natural light! Upgraded kitchen with stainless appliances, large breakfast bar & added breakfast space! Walkout to deck from kitchen (to be finished by builder) with view facing Pond & Golf course. Open concept Living & Dining space ideal for entertaining & a comfortable lifestyle. Spacious primary bed with ensuite bath & walk-in closet. Open concept Lower level that can be used as additional living space or home office with entrance door from front & back of the home. New blinds throughout entire home (main floor blinds are all automated with remote control!). Air Conditioner installed.
Location
Province ON
County Simcoe County
Area Wasaga Beach
Zoning R4-4
Direction Head SW on ON-400 S, exit toward Horseshoe Valley Rd W, Turn R to ON-22, Turn R to Simcoe Cnty Rd 27, Turn L to Flos Rd 7 W, Turn R to Crossland Rd, Turn L to County Rd 92, Turn L to Village Gate Dr, Turn L to Sandhill Crane Dr. continue on Sama Way
Rooms
Basement Full, Finished
Kitchen 1
Interior
Interior Features High Speed Internet, Floor Drains
Heating Forced Air, Natural Gas
Cooling Central Air
Fireplace No
Window Features Window Coverings
Appliance Dishwasher, Dryer, Microwave, Refrigerator, Stove, Washer
Exterior
Exterior Feature Balcony
Garage Attached Garage, Asphalt
Garage Spaces 1.0
Utilities Available Cable Connected, Cell Service, Electricity Connected, Garbage/Sanitary Collection, Natural Gas Connected, Recycling Pickup, Phone Connected
Waterfront No
View Y/N true
View Clear, Golf Course, Pond
Roof Type Asphalt Shing
Handicap Access Multiple Entrances
Porch Open
Lot Frontage 18.14
Lot Depth 68.31
Parking Type Attached Garage, Asphalt
Garage Yes
Building
Lot Description Urban, Near Golf Course, Greenbelt, Park, Public Parking
Faces Head SW on ON-400 S, exit toward Horseshoe Valley Rd W, Turn R to ON-22, Turn R to Simcoe Cnty Rd 27, Turn L to Flos Rd 7 W, Turn R to Crossland Rd, Turn L to County Rd 92, Turn L to Village Gate Dr, Turn L to Sandhill Crane Dr. continue on Sama Way
Foundation Concrete Perimeter
Sewer Sewer (Municipal)
Water Municipal-Metered
Architectural Style 3 Storey
Structure Type Vinyl Siding
New Construction No
Others
HOA Fee Include Maintenance Grounds,Snow Removal
Senior Community false
Tax ID 583340918
Ownership Freehold/None
Read Less
GET MORE INFORMATION





