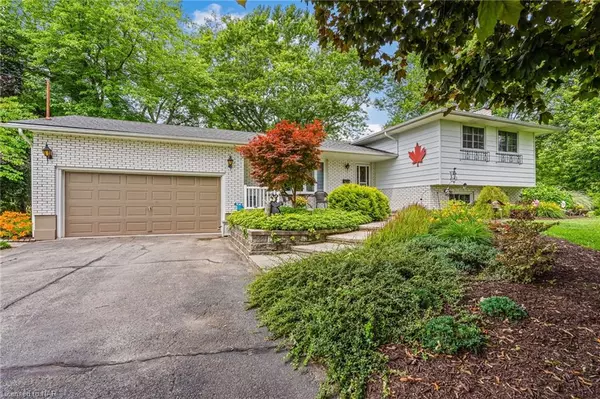For more information regarding the value of a property, please contact us for a free consultation.
11676 Burnaby Road Wainfleet, ON L0S 1V0
Want to know what your home might be worth? Contact us for a FREE valuation!

Our team is ready to help you sell your home for the highest possible price ASAP
Key Details
Sold Price $850,000
Property Type Single Family Home
Sub Type Single Family Residence
Listing Status Sold
Purchase Type For Sale
Square Footage 1,150 sqft
Price per Sqft $739
MLS Listing ID 40612465
Sold Date 08/28/24
Style Sidesplit
Bedrooms 3
Full Baths 1
Half Baths 1
Abv Grd Liv Area 1,150
Originating Board Niagara
Year Built 1975
Annual Tax Amount $5,495
Lot Size 1.598 Acres
Acres 1.598
Property Description
You are going to feel the love from the minute you walk in the front door of this one owner custom built home in desirable Wainfleet but wait until you see the property! Three bedrooms and main bath provide a comfortable sleeping area in this well designed side-split. Spacious living, separate dining room with glass doors to the rear deck and eat-in kitchen gives lots of living space. Have a growing family or need an in-law set up? The lower level gives lots of space for both with the cozy family room with a natural gas fireplace, office/extra bedroom and 2 piece bath. Wait...there's more! The basement could be more living space with a walk up to the attached double garage. Updates include Elmwood kitchen, windows, shingles, cistern and more! Relaxing front covered porch is ideal to watch the world go by or enjoy summer dinners on your rear patio. A short drive to all amenities including the beach, golfing, wineries, craft breweries, shopping and the amazing restaurants and boutiques of thriving Port Colborne.
Location
Province ON
County Niagara
Area Port Colborne/Wainfleet
Zoning R1
Direction South on Burnaby Road from Hwy #3
Rooms
Basement Separate Entrance, Walk-Up Access, Full, Finished, Sump Pump
Kitchen 1
Interior
Interior Features Auto Garage Door Remote(s), Ceiling Fan(s), In-law Capability
Heating Forced Air, Natural Gas
Cooling Central Air
Fireplaces Number 1
Fireplaces Type Family Room, Gas
Fireplace Yes
Window Features Window Coverings
Appliance Water Heater Owned, Dishwasher, Dryer, Gas Stove, Hot Water Tank Owned, Refrigerator, Stove, Washer
Laundry Lower Level
Exterior
Exterior Feature Landscaped
Garage Attached Garage, Garage Door Opener, Asphalt
Garage Spaces 2.0
Utilities Available Cell Service, Electricity Connected, Fibre Optics, Garbage/Sanitary Collection, High Speed Internet Avail, Natural Gas Connected, Recycling Pickup, Phone Available
Waterfront No
Waterfront Description Lake/Pond
Roof Type Asphalt Shing
Street Surface Paved
Porch Deck, Porch
Lot Frontage 240.66
Lot Depth 289.29
Parking Type Attached Garage, Garage Door Opener, Asphalt
Garage Yes
Building
Lot Description Rural, Rectangular, Beach, Near Golf Course, Library, Marina, Open Spaces, Place of Worship, Quiet Area, Rec./Community Centre, School Bus Route, Shopping Nearby, Trails
Faces South on Burnaby Road from Hwy #3
Foundation Concrete Block
Sewer Septic Tank
Water Cistern, Dug Well
Architectural Style Sidesplit
Structure Type Vinyl Siding
New Construction No
Schools
Elementary Schools W.E.B. / St. Elizabeth
High Schools Lakeshore / Port High
Others
Senior Community false
Tax ID 640170162
Ownership Freehold/None
Read Less
GET MORE INFORMATION





