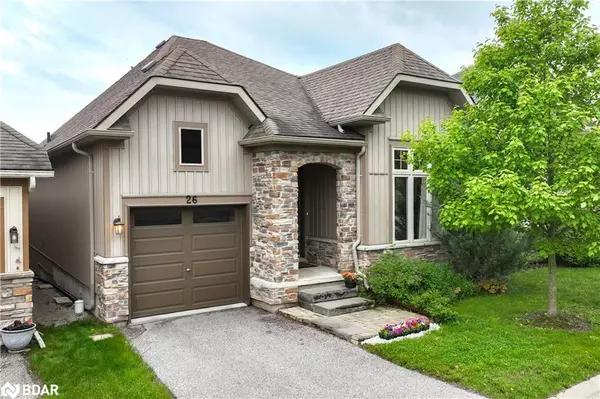For more information regarding the value of a property, please contact us for a free consultation.
26 Canterbury Circle Circle Orillia, ON L3V 0C9
Want to know what your home might be worth? Contact us for a FREE valuation!

Our team is ready to help you sell your home for the highest possible price ASAP
Key Details
Sold Price $597,000
Property Type Single Family Home
Sub Type Single Family Residence
Listing Status Sold
Purchase Type For Sale
Square Footage 1,250 sqft
Price per Sqft $477
MLS Listing ID 40605893
Sold Date 08/27/24
Style Bungalow
Bedrooms 2
Full Baths 2
HOA Fees $149/mo
HOA Y/N Yes
Abv Grd Liv Area 1,250
Originating Board Barrie
Annual Tax Amount $4,658
Property Description
Welcome to 26 Canterbury Circle, located in the desirable north ward of beautiful Orillia, Ontario! This exquisite 2-bedroom, 2-bathroom brick and stone bungalow offers approximately 1200 square feet of turn-key living space, including a convenient ensuite. The open concept design is perfect for hosting gatherings, and the outdoor patio deck is ideal for barbecues in the warmer months. The home is filled with natural light from numerous windows, and the main floor features a conveniently located laundry area. An attached garage provides just the right amount of space for parking your car, including inside entry. The full but unfinished basement offers a blank canvas for you to add your personal touch. Additionally, this home is conveniently located near walking trails, Couchiching Park, golf courses, the hospital, and downtown Orillia. Easy commuting is available with Highway 11 nearby. Don’t miss out on the chance to call 26 Canterbury Circle your next home!
Location
Province ON
County Simcoe County
Area Orillia
Zoning R2
Direction From Hwy. 11 S, turn right onto Sundial Drive. Turn almost immediately right onto Canterbury Circle. From Hwy. 11 N, turn right onto Laclie street turnoff. Turn right onto Sundial Drive, and turn left onto Canterbury Circle.
Rooms
Basement Development Potential, Full, Unfinished, Sump Pump
Kitchen 1
Interior
Interior Features Central Vacuum, Auto Garage Door Remote(s)
Heating Forced Air, Natural Gas
Cooling Central Air
Fireplace No
Appliance Dishwasher, Dryer, Refrigerator, Stove, Washer
Laundry Laundry Closet, Main Level
Exterior
Garage Attached Garage, Garage Door Opener
Garage Spaces 1.0
Waterfront No
Roof Type Asphalt Shing
Porch Open
Lot Frontage 29.0
Lot Depth 92.0
Parking Type Attached Garage, Garage Door Opener
Garage Yes
Building
Lot Description Urban, Rectangular, Beach, Business Centre, Cul-De-Sac, City Lot, Near Golf Course, Highway Access, Hospital, Library, Major Highway, Park, Place of Worship, Playground Nearby, Quiet Area, Schools, Shopping Nearby, Skiing, Trails
Faces From Hwy. 11 S, turn right onto Sundial Drive. Turn almost immediately right onto Canterbury Circle. From Hwy. 11 N, turn right onto Laclie street turnoff. Turn right onto Sundial Drive, and turn left onto Canterbury Circle.
Foundation Concrete Block, Poured Concrete
Sewer Sewer (Municipal)
Water Municipal
Architectural Style Bungalow
Structure Type Stone,Vinyl Siding
New Construction No
Others
Senior Community false
Tax ID 586260374
Ownership Condominium
Read Less
GET MORE INFORMATION





