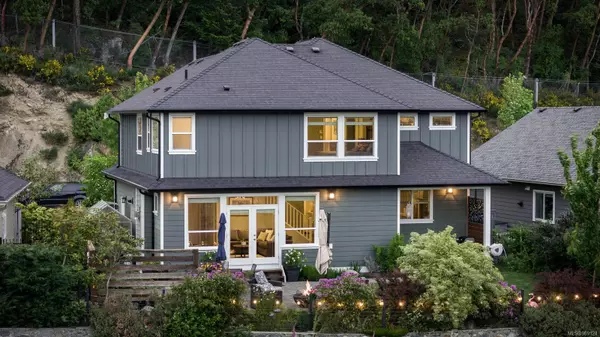For more information regarding the value of a property, please contact us for a free consultation.
2415 Echo Valley Dr Langford, BC V9B 0S1
Want to know what your home might be worth? Contact us for a FREE valuation!

Our team is ready to help you sell your home for the highest possible price ASAP
Key Details
Sold Price $1,298,000
Property Type Single Family Home
Sub Type Single Family Detached
Listing Status Sold
Purchase Type For Sale
Square Footage 2,400 sqft
Price per Sqft $540
MLS Listing ID 969124
Sold Date 08/28/24
Style Main Level Entry with Upper Level(s)
Bedrooms 4
Rental Info Unrestricted
Year Built 2016
Annual Tax Amount $5,089
Tax Year 2023
Lot Size 6,969 Sqft
Acres 0.16
Property Description
Welcome to your dream family home in a highly sought-after Bear Mountain neighborhood. This stunning residence features an open layout with high ceilings, ample storage, and large windows that flood the space with natural light and showcase breathtaking views. Perfectly located, just moments from premier shopping, Bear Mountain Golf Resort, nature trails, rec centers and top rated schools. The private backyard is a haven with mature shrubs, a natural gas fire bowl, and a pond, offering spectacular views of trees, city lights, and mountains. The luxurious master suite includes a large walk-in closet & a spa-like ensuite with double sinks, a large shower, and a soaker tub. The gourmet kitchen, with a large island and walk-in pantry, is perfect for family gatherings. Additional features include a versatile den/fourth bedroom, laundry room, a greenhouse, and extra storage in the crawlspace and shed. This exquisite home combines elegance and functionality.
Location
Province BC
County Capital Regional District
Area La Bear Mountain
Direction Northwest
Rooms
Other Rooms Greenhouse
Basement Crawl Space
Kitchen 1
Interior
Interior Features Closet Organizer, Controlled Entry, Eating Area, Soaker Tub, Storage
Heating Baseboard, Electric, Heat Pump, Natural Gas
Cooling Air Conditioning
Flooring Carpet, Tile, Wood
Fireplaces Number 1
Fireplaces Type Gas, Living Room
Equipment Central Vacuum Roughed-In
Fireplace 1
Window Features Blinds,Screens,Vinyl Frames
Appliance Dishwasher, F/S/W/D, Oven/Range Gas
Laundry In House
Exterior
Exterior Feature Balcony/Patio, Fencing: Partial, Sprinkler System, Water Feature
Garage Spaces 2.0
View Y/N 1
View City, Mountain(s)
Roof Type Asphalt Shingle
Handicap Access Accessible Entrance, Ground Level Main Floor
Total Parking Spaces 2
Building
Lot Description Easy Access, Family-Oriented Neighbourhood, Landscaped, Level, Near Golf Course, Quiet Area, Recreation Nearby, Shopping Nearby, Sidewalk, Southern Exposure, Square Lot
Building Description Cement Fibre,Frame Wood,Insulation: Ceiling,Insulation: Walls, Main Level Entry with Upper Level(s)
Faces Northwest
Foundation Poured Concrete
Sewer Sewer To Lot
Water Municipal
Structure Type Cement Fibre,Frame Wood,Insulation: Ceiling,Insulation: Walls
Others
Tax ID 029-553-067
Ownership Freehold
Pets Description Aquariums, Birds, Caged Mammals, Cats, Dogs
Read Less
Bought with eXp Realty
GET MORE INFORMATION





