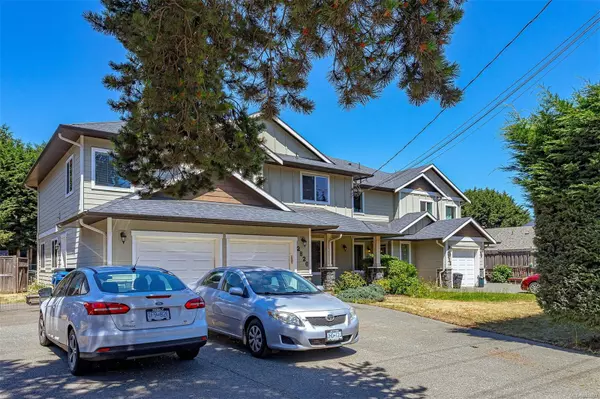For more information regarding the value of a property, please contact us for a free consultation.
2826 Sooke Rd Langford, BC V9B 4J9
Want to know what your home might be worth? Contact us for a FREE valuation!

Our team is ready to help you sell your home for the highest possible price ASAP
Key Details
Sold Price $994,500
Property Type Multi-Family
Sub Type Half Duplex
Listing Status Sold
Purchase Type For Sale
Square Footage 2,773 sqft
Price per Sqft $358
MLS Listing ID 970097
Sold Date 08/28/24
Style Main Level Entry with Upper Level(s)
Bedrooms 5
Rental Info Unrestricted
Year Built 2010
Annual Tax Amount $3,839
Tax Year 2023
Lot Size 6,969 Sqft
Acres 0.16
Property Description
Step into the perfect blend of comfort and convenience with this remarkable half duplex that feels just like a standalone home. Built in 2010 and spanning 2773 square feet, this residence has been freshly painted and boasts updated fixtures throughout. The main home features 3 generous bedrooms, while a desirable 2-bedroom suite offers flexibility and additional space. Situated near transit and scenic trails, it offers both urban accessibility and natural serenity. Relax in the expansive master bedroom or entertain in the thoughtfully designed kitchen featuring shaker cabinets, a large island, and stainless steel appliances. Outside, a large fenced private backyard with underground sprinklers, a storage shed, and an oversized double attached garage provide ample space for recreation and storage. Best of all, enjoy the freedom of no strata fees. Don't miss out on this exceptional opportunity to own your ideal home - schedule a viewing today!
Location
Province BC
County Capital Regional District
Area La Glen Lake
Zoning R2
Direction South
Rooms
Other Rooms Storage Shed
Basement Crawl Space
Main Level Bedrooms 3
Kitchen 2
Interior
Interior Features Ceiling Fan(s), Closet Organizer, Dining/Living Combo, Eating Area
Heating Baseboard, Electric
Cooling None
Flooring Laminate, Linoleum, Tile
Window Features Blinds,Insulated Windows,Screens
Appliance Dishwasher, F/S/W/D, Microwave, Range Hood
Laundry In House
Exterior
Exterior Feature Balcony/Patio, Fencing: Partial, Sprinkler System
Garage Spaces 2.0
Roof Type Asphalt Shingle
Total Parking Spaces 5
Building
Lot Description Level, Rectangular Lot
Building Description Cement Fibre, Main Level Entry with Upper Level(s)
Faces South
Story 2
Foundation Poured Concrete
Sewer Septic System
Water Municipal
Structure Type Cement Fibre
Others
Tax ID 028-244-001
Ownership Freehold/Strata
Pets Description Aquariums, Birds, Caged Mammals, Cats, Dogs, Number Limit, Size Limit
Read Less
Bought with eXp Realty
GET MORE INFORMATION





