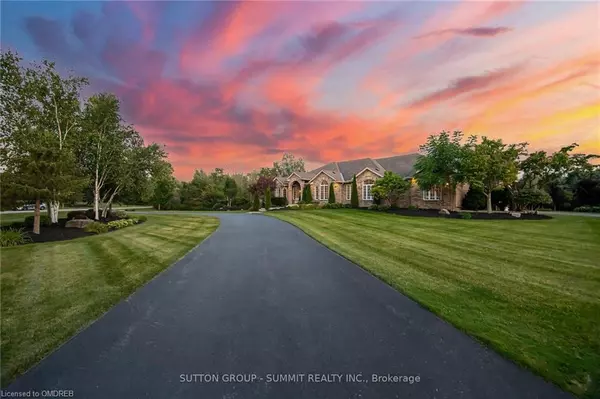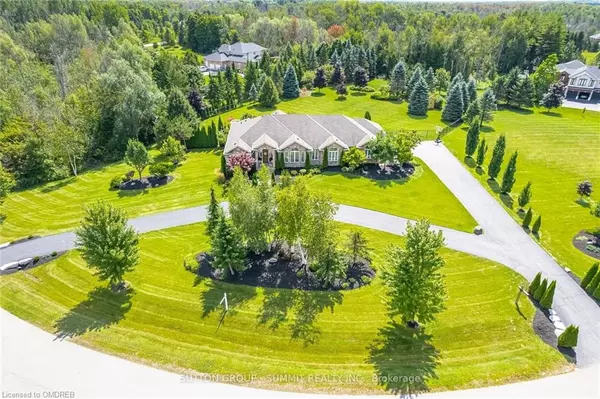For more information regarding the value of a property, please contact us for a free consultation.
11040 Cedar Trail Milton, ON L0P 1J0
Want to know what your home might be worth? Contact us for a FREE valuation!

Our team is ready to help you sell your home for the highest possible price ASAP
Key Details
Sold Price $2,465,000
Property Type Single Family Home
Sub Type Single Family Residence
Listing Status Sold
Purchase Type For Sale
Square Footage 2,877 sqft
Price per Sqft $856
MLS Listing ID 40637367
Sold Date 08/25/24
Style Bungalow
Bedrooms 4
Full Baths 3
Half Baths 1
Abv Grd Liv Area 5,527
Originating Board Oakville
Year Built 2001
Annual Tax Amount $8,568
Lot Size 2.040 Acres
Acres 2.04
Property Description
Welcome To Tuscany Ridge Community! This Wellness Sanctuary Home Is Set on a 2 + Acre lot,
Offers Unparalleled Tranquility and Peace. With Over $300K Invested In Recent Upgrades, It Is
Truly Move-in ready. With Over 5500 sqf of Living Space The Possibilities Are Endless. The 16 foot
Ceiling Great Room, Features an Oversized Fireplace and XL Windows, Flows Seamlessly Into The
Brand-new Custom Kitchen perfect For Entertaining! The Kitchen Boasts a Large 11-foot Island,
Custom Cabinetry, and High-end Appliances. The Formal Yet Functional Dining Area Overlooks
The Beautifully Maintained Front Yard. The Primary Bedroom Suite Includes an Updated Spa-like
Ensuite. The Lower Levels Ideal For Hosting Family Gatherings, Featuring An Additional Bedroom,
Full Bathroom, Gym Area, And a Fully-equipped Kitchenette. Step Onto The Deck, Unwind In The
Hot Tub or Cedar Barrel Hot Sauna While Taking InThe Stunning Views And Surrounding
Landscape. The Fire Pit Area Offers A Perfect Spot For Relaxation.
Location
Province ON
County Halton
Area 2 - Milton
Zoning RV
Direction Guelph Line / 15 Side Rd.
Rooms
Other Rooms Sauna, Shed(s)
Basement Separate Entrance, Full, Finished
Kitchen 1
Interior
Interior Features Auto Garage Door Remote(s), Built-In Appliances, Sauna
Heating Forced Air, Natural Gas
Cooling Central Air
Fireplaces Type Family Room
Fireplace Yes
Window Features Window Coverings
Appliance Bar Fridge, Water Heater, Dishwasher, Dryer, Gas Stove, Refrigerator, Washer
Laundry Main Level
Exterior
Exterior Feature Landscape Lighting, Landscaped, Lawn Sprinkler System
Parking Features Attached Garage, Garage Door Opener
Garage Spaces 2.0
Fence Full
Roof Type Asphalt Shing
Porch Deck
Lot Frontage 451.15
Lot Depth 314.65
Garage Yes
Building
Lot Description Rural, Highway Access, Hobby Farm, Open Spaces, Playground Nearby, School Bus Route, Trails
Faces Guelph Line / 15 Side Rd.
Foundation Poured Concrete
Sewer Septic Tank
Water Well
Architectural Style Bungalow
Structure Type Brick,Concrete
New Construction No
Others
Senior Community false
Tax ID 249820233
Ownership Freehold/None
Read Less




