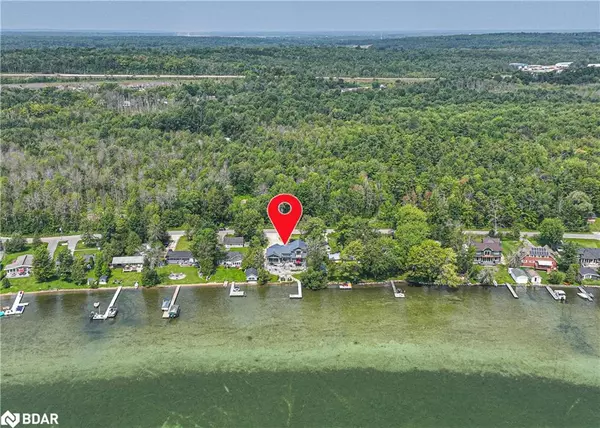For more information regarding the value of a property, please contact us for a free consultation.
1473 Cunningham Crescent Severn, ON L3V 6H3
Want to know what your home might be worth? Contact us for a FREE valuation!

Our team is ready to help you sell your home for the highest possible price ASAP
Key Details
Sold Price $1,820,000
Property Type Single Family Home
Sub Type Single Family Residence
Listing Status Sold
Purchase Type For Sale
Square Footage 2,464 sqft
Price per Sqft $738
MLS Listing ID 40629492
Sold Date 08/26/24
Style Bungaloft
Bedrooms 3
Full Baths 3
Abv Grd Liv Area 2,464
Originating Board Barrie
Year Built 2014
Annual Tax Amount $9,725
Property Description
Welcome to luxury living at 1473 Cunningham Crescent, located in a prestigious neighborhood in Severn, Ontario. This modern home features contemporary designs and lavish amenities, offering over 2,400 square feet of living space and 75 feet of prime waterfront. Once Inside, you'll discover three spacious bedrooms and three bathrooms, including a luxurious 5-piece ensuite off the primary bedroom. The chef's kitchen is equipped with designer stainless steel appliances, and a designer stone countertop, making it perfect for both everyday meals and entertaining. The indoor spa room, provides a dedicated space for relaxation. Natural light floods the home, enhancing the open and airy feel. There is ample space for entertaining in almost every room. Enjoy formal family meals in the exquisite and stunning dining room, and take in the exceptional, unobstructed waterfront views.
The soaring 20' cathedral ceilings with oversized custom shiplap finish create a sense of grandeur. The home is smart-wired and comes complete with an in-ceiling audio system. The top-notch real wood millwork package includes tall baseboards, contemporary casings with backband, trayed insert ceilings, and custom nooks. A designed-specific glazing package is featured throughout the home.
Contact your agent or one of us today for your private viewing.
Location
Province ON
County Simcoe County
Area Severn
Zoning SR2
Direction From Highway 11 North, turn off on Sundial drive. Follow to Laclie street. Turn right onto laclie, then immediately turn left onto Hughes road. Turn left onto Drinkwater drive. Turn right onto Cunningham crescent and follow around bend.
Rooms
Basement Crawl Space, Unfinished
Kitchen 1
Interior
Interior Features Auto Garage Door Remote(s), Built-In Appliances, Ceiling Fan(s), In-law Capability, Separate Heating Controls, Water Treatment
Heating Forced Air, Natural Gas, Radiant Floor, Radiant, Other
Cooling Central Air
Fireplaces Number 2
Fireplaces Type Gas
Fireplace Yes
Appliance Range, Oven, Built-in Microwave, Dishwasher, Dryer, Gas Oven/Range, Microwave, Range Hood, Refrigerator, Washer
Exterior
Garage Attached Garage, Garage Door Opener
Garage Spaces 2.0
Waterfront Yes
Waterfront Description Lake,Direct Waterfront,Water Access Deeded,Trent System,Access to Water,Lake Privileges,Lake/Pond
Roof Type Shake,Other
Lot Frontage 75.0
Lot Depth 200.0
Parking Type Attached Garage, Garage Door Opener
Garage Yes
Building
Lot Description Urban, Rectangular, Ample Parking, Business Centre, Forest Management, Near Golf Course, Landscaped, Place of Worship, Quiet Area, Schools
Faces From Highway 11 North, turn off on Sundial drive. Follow to Laclie street. Turn right onto laclie, then immediately turn left onto Hughes road. Turn left onto Drinkwater drive. Turn right onto Cunningham crescent and follow around bend.
Foundation Block, Concrete Perimeter, Poured Concrete
Sewer Septic Tank
Water Drilled Well
Architectural Style Bungaloft
Structure Type Stone,Stucco
New Construction No
Others
Senior Community false
Tax ID 586200043
Ownership Freehold/None
Read Less
GET MORE INFORMATION





