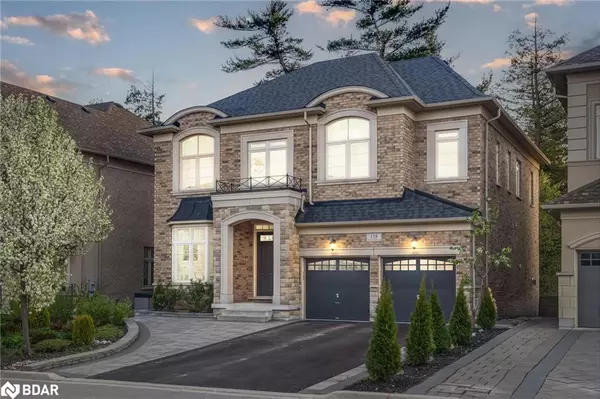For more information regarding the value of a property, please contact us for a free consultation.
118 Headwind Boulevard Vaughan, ON L4H 4C7
Want to know what your home might be worth? Contact us for a FREE valuation!

Our team is ready to help you sell your home for the highest possible price ASAP
Key Details
Sold Price $2,170,000
Property Type Single Family Home
Sub Type Single Family Residence
Listing Status Sold
Purchase Type For Sale
Square Footage 3,413 sqft
Price per Sqft $635
MLS Listing ID 40625245
Sold Date 08/27/24
Style Two Story
Bedrooms 5
Full Baths 4
Half Baths 1
Abv Grd Liv Area 3,413
Originating Board Barrie
Year Built 2014
Annual Tax Amount $8,313
Property Description
Top 5 Reasons You Will Love This Home: 1) Experience luxury living with this exceptional 5-bedroom, 5-bathroom home nestled in the prestigious Vellore Village Estates, where convenience meets elegance with easy access to top-rated schools, parks, tennis courts, public transportation, shopping centres, restaurants, and entertainment options like Canadas Wonderland and Vaughan Mills 2) Step into the gourmet kitchen, a culinary enthusiast's dream, featuring granite countertops, an oversized island, high-end stainless steel appliances including a Sub Zero fridge and Wolf gas range, a built-in wine cellar, and a water filter, creating the perfect space to showcase your cooking skills 3) Relax and entertain in the spacious backyard oasis, a true retreat with a beautifully landscaped garden, a frameless glass deck, fruit trees, and an interlock patio backing onto a serene ravine, ideal for hosting gatherings or unwinding after a long day 4) Generously sized primary bedroom, offering a tranquil ravine view, a tray ceiling, two walk-in closets, and a spa-like ensuite adorned with premium finishes such as Roberto Cavalli tiles, a freestanding bathtub with air massage, and a glass shower with a waterfall feature 5) Enjoy the abundant living space this rare home provides, with nearly 3,500 square feet designed for a growing family or those who love to entertain, featuring 10' ceilings on the main level, 9' ceilings on the upper level, and large windows that create a bright and airy atmosphere. Age 10. Visit our website for more detailed information.
Location
Province ON
County York
Area Vaughan
Zoning OS4, OS2, A
Direction Weston Road/Major Mackenzie
Rooms
Basement Walk-Out Access, Full, Unfinished
Kitchen 1
Interior
Interior Features Central Vacuum, Built-In Appliances, In-law Capability
Heating Forced Air, Natural Gas
Cooling Central Air
Fireplaces Number 1
Fireplaces Type Gas
Fireplace Yes
Appliance Dryer, Microwave, Washer, Wine Cooler
Exterior
Garage Attached Garage, Asphalt
Garage Spaces 2.0
Waterfront No
Roof Type Asphalt Shing
Lot Frontage 50.2
Lot Depth 104.99
Parking Type Attached Garage, Asphalt
Garage Yes
Building
Lot Description Urban, Rectangular, Hospital, Park, Place of Worship, Ravine, Schools
Faces Weston Road/Major Mackenzie
Foundation Poured Concrete
Sewer Sewer (Municipal)
Water Municipal
Architectural Style Two Story
Structure Type Stone
New Construction No
Others
Senior Community false
Tax ID 037541311
Ownership Freehold/None
Read Less
GET MORE INFORMATION





