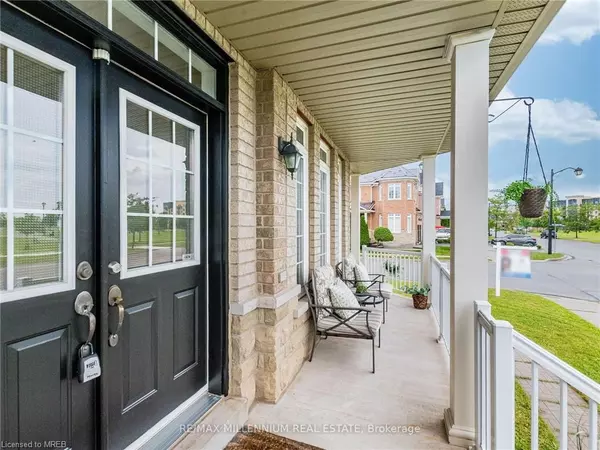For more information regarding the value of a property, please contact us for a free consultation.
351 Greenlees Circle Milton, ON L9T 2X2
Want to know what your home might be worth? Contact us for a FREE valuation!

Our team is ready to help you sell your home for the highest possible price ASAP
Key Details
Sold Price $1,320,000
Property Type Single Family Home
Sub Type Single Family Residence
Listing Status Sold
Purchase Type For Sale
Square Footage 2,282 sqft
Price per Sqft $578
MLS Listing ID 40634221
Sold Date 08/26/24
Style Two Story
Bedrooms 5
Full Baths 3
Half Baths 1
Abv Grd Liv Area 2,282
Originating Board Mississauga
Annual Tax Amount $5,017
Property Description
Discover the charm of this beautiful detached home situated on a large corner lot in Milton's highly
desirable Clarke neighbourhood. Boasting 4+1 bedrooms, 4 bathrooms and space for parking 4 cars,
this residence also features a welcoming wrap-around porch. Inside, you'll find 9-foot ceilings and
hardwood floors throughout the main level, complemented by an abundance of windows that flood the
home with natural light. It has not one, not two, but three separate areas on the main floor for
living, dining, and family room...a rare find these days! Upstairs, four generously sized bedrooms
provide ample space for family and guests. The recently updated modern kitchen with all stainless
steel appliances and freshly painted tall cabinets is perfect for culinary enthusiasts. The finished
basement adds versatility with an additional bedroom, spacious rec room, and a washroom.
Location
Province ON
County Halton
Area 2 - Milton
Zoning Residential
Direction CLOSEST INTERSECTION - LAURIER AVENUE & TUPPER DRIVE
Rooms
Basement Full, Finished
Kitchen 1
Interior
Interior Features Auto Garage Door Remote(s)
Heating Forced Air
Cooling Central Air
Fireplace No
Window Features Window Coverings
Appliance Water Heater, Dishwasher, Dryer, Range Hood, Refrigerator, Stove, Washer
Laundry Upper Level
Exterior
Parking Features Attached Garage, Garage Door Opener
Garage Spaces 2.0
View Y/N true
View Park/Greenbelt
Roof Type Shingle
Porch Porch
Lot Frontage 46.82
Lot Depth 85.43
Garage Yes
Building
Lot Description Urban, Irregular Lot, Arts Centre, Corner Lot, Library, Park, Rec./Community Centre, Schools
Faces CLOSEST INTERSECTION - LAURIER AVENUE & TUPPER DRIVE
Foundation Concrete Perimeter
Sewer Sewer (Municipal)
Water Municipal-Metered
Architectural Style Two Story
Structure Type Other
New Construction Yes
Others
Senior Community false
Tax ID 250741809
Ownership Freehold/None
Read Less




