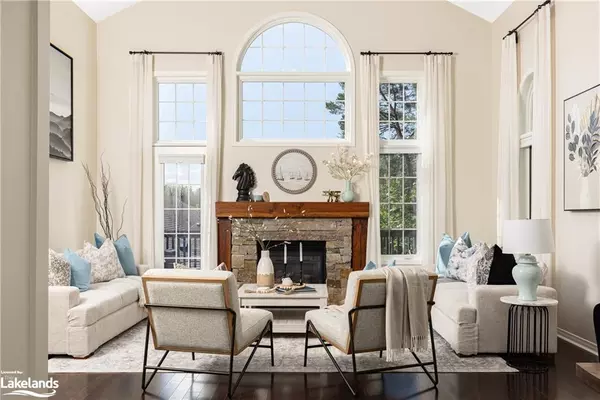For more information regarding the value of a property, please contact us for a free consultation.
12 Stormont Court Bracebridge, ON P1L 0B7
Want to know what your home might be worth? Contact us for a FREE valuation!

Our team is ready to help you sell your home for the highest possible price ASAP
Key Details
Sold Price $1,000,000
Property Type Townhouse
Sub Type Row/Townhouse
Listing Status Sold
Purchase Type For Sale
Square Footage 2,699 sqft
Price per Sqft $370
MLS Listing ID 40615195
Sold Date 08/26/24
Style Two Story
Bedrooms 4
Full Baths 3
HOA Y/N Yes
Abv Grd Liv Area 2,699
Originating Board The Lakelands
Year Built 2012
Annual Tax Amount $4,592
Property Description
Luxury living in the heart of Muskoka! Here is a once in a lifetime opportunity to secure a pristine, luxury (freehold) Townhome w/ a walkout level & 2 car garage - both rare features - in arguably the best location Muskoka Waterways has to offer! This move in ready 4 Bed, 3 Bath Home is an absolute jewel boasting highly desirable features! End unit (3 walls of windows), last home on a quiet street w/ no through traffic, a forest backdrop view bordering Annie Williams Park- you will be one of the very few with this idyllic & private setting! South Exp = all day sun - a premium lot choice from day 1! Muskoka Waterways is a luxury freehold development with a nominal monthly fee ($287/mo) for snow removal/lawn care etc creating a maintenance free lifestyle. Located along the Muskoka River plus within walking distance of Downtown Bracebridge. This pristine home (2012) amazes with cathedral ceilings, feature fireplace, 2700+ finished sq ft, plus another 1,300+ sq. ft. on the LL walkout w/ multiple windows, & bonus of rough in bath! The seamless main floor w/ primary suite (ensuite & walk in closet), guest bed/office, 3PC bath, & laundry make for convenience & comfort of one floor living. The covered front porch welcomes you inside w/ a lovely marble tiled entryway that preludes the stunning layout ensuing a harmonious blend between kitchen, dining, living room & outdoor spaces! You will love the finishes throughout - hardwood flooring, granite countertops, elongated cabinetry, & stacked granite gas fireplace. This airy layout offers cathedral ceilings in the living room & soars to the loft above. Upstairs 2 guest bedrooms, a spa like 3PC bath, & an airy plus spacious loft style family room complete this level. Be forewarned your guests may never want to leave! New furnace, AC & Hot Water Tank in 2023, newer appliances, & irrigation system are just a few of the lovely upgrades! Come make your life in this beautiful turnkey home in Muskoka!
Location
Province ON
County Muskoka
Area Bracebridge
Zoning R4-23
Direction HWY 11 - Cedar Lane - Entrance Dr - Ecclestone Drive - Wellington Drive - Santa's Village Rd - Spencer Street - Stormont Court - SOP
Rooms
Basement Walk-Out Access, Full, Unfinished, Sump Pump
Kitchen 1
Interior
Interior Features Auto Garage Door Remote(s), Built-In Appliances, Ceiling Fan(s), Central Vacuum, Floor Drains, Water Meter
Heating Forced Air, Natural Gas
Cooling Central Air
Fireplaces Number 1
Fireplaces Type Living Room, Gas
Fireplace Yes
Appliance Water Heater
Laundry Main Level, Sink
Exterior
Exterior Feature Landscaped, Privacy, Year Round Living
Garage Attached Garage, Asphalt
Garage Spaces 2.0
Utilities Available Cable Connected, Cable Available, Cell Service, Electricity Connected, Garbage/Sanitary Collection, High Speed Internet Avail, Natural Gas Connected, Recycling Pickup, Phone Available
Waterfront Yes
Waterfront Description River,Waterfront Community,Other,Access to Water,River/Stream
View Y/N true
View Garden, Trees/Woods
Roof Type Asphalt Shing
Handicap Access Accessible Doors, Accessible Public Transit Nearby, Doors Swing In, Hallway Widths 42\" or More, Accessible Kitchen, Level within Dwelling, Lever Door Handles, Neighborhood with Curb Ramps, Open Floor Plan, Parking
Porch Deck, Porch
Lot Frontage 37.21
Lot Depth 77.01
Parking Type Attached Garage, Asphalt
Garage Yes
Building
Lot Description Urban, Rectangular, Ample Parking, Cul-De-Sac, Highway Access, Hospital, Landscaped, Park, Place of Worship, Schools, Shopping Nearby, Terraced
Faces HWY 11 - Cedar Lane - Entrance Dr - Ecclestone Drive - Wellington Drive - Santa's Village Rd - Spencer Street - Stormont Court - SOP
Foundation Poured Concrete
Sewer Sewer (Municipal)
Water Municipal-Metered
Architectural Style Two Story
Structure Type Hardboard,Stone
New Construction Yes
Others
HOA Fee Include Association Fee,Common Elements,Maintenance Grounds,Parking,Trash,Property Management Fees,Snow Removal,Grounds Maintenance snow Removal gar/Recycling
Senior Community false
Tax ID 481700517
Ownership Freehold/None
Read Less
GET MORE INFORMATION





