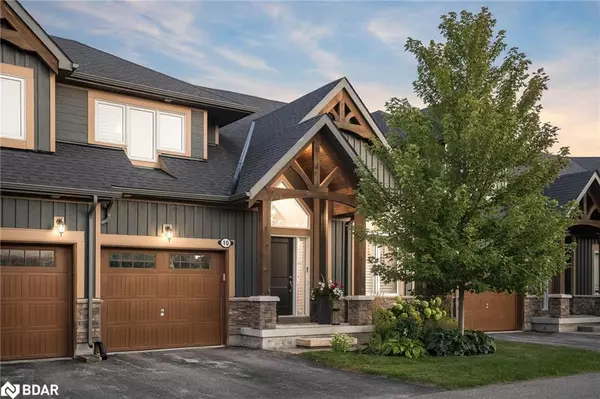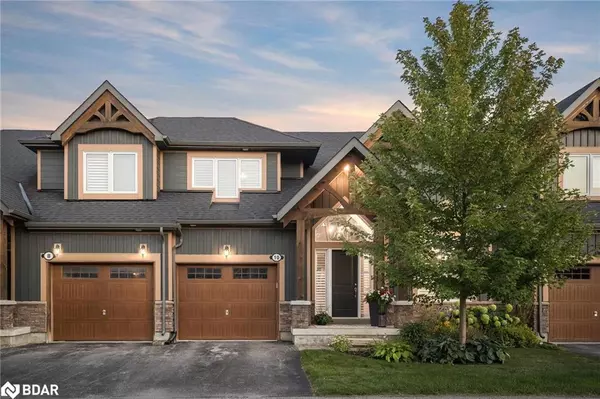For more information regarding the value of a property, please contact us for a free consultation.
10 Robbie Way Collingwood, ON L9Y 0X5
Want to know what your home might be worth? Contact us for a FREE valuation!

Our team is ready to help you sell your home for the highest possible price ASAP
Key Details
Sold Price $1,230,000
Property Type Townhouse
Sub Type Row/Townhouse
Listing Status Sold
Purchase Type For Sale
Square Footage 1,696 sqft
Price per Sqft $725
MLS Listing ID 40633140
Sold Date 08/26/24
Style Two Story
Bedrooms 3
Full Baths 4
Abv Grd Liv Area 2,737
Originating Board Barrie
Year Built 2015
Annual Tax Amount $7,094
Property Description
Top 5 Reasons You Will Love This Home: 1) Stunning vaulted ceilings and sun-filled windows fill the home with natural light, creating a bright and airy atmosphere that flows seamlessly throughout, enhancing the beauty and openness of every space 2) The kitchen boasts custom white oak cabinetry and striking leathered granite countertops and backsplash, exuding refined luxury and timeless elegance while connecting to an oversized deck through expansive patio doors complete with an automatic awning and offering stunning views that invite the outdoors in, perfect for both quiet morning coffees and lively gatherings with friends and family 3) High-end finishes, including rich Hickory solid wood flooring underfoot spanning throughout the open-concept living area, infusing it with warmth and sophistication 4) Luxurious main level primary suite featuring an exquisite ensuite with granite countertops, a soothing steam shower with a granite shower bench, and heated floors, complemented by a heated towel rack, all thoughtfully designed to provide the ultimate in relaxation and comfort 5) Extensive fully finished basement further enhances this home, featuring a gas fireplace that creates a warm and inviting atmosphere, an oversized bedroom with an ensuite offering heated floors, and a walkout to an oversized deck with privacy walls. 2,737 fin.sq.ft. Age 9. Visit our website for more detailed information.
Location
Province ON
County Simcoe County
Area Collingwood
Zoning RC
Direction Cranberry Trail E/Robbie Way
Rooms
Basement Walk-Out Access, Full, Finished
Kitchen 1
Interior
Interior Features Built-In Appliances, Central Vacuum Roughed-in
Heating Forced Air, Natural Gas
Cooling Central Air
Fireplaces Number 2
Fireplaces Type Gas
Fireplace Yes
Appliance Bar Fridge, Garborator, Dishwasher, Dryer, Microwave, Washer
Exterior
Garage Attached Garage, Asphalt
Garage Spaces 1.0
Waterfront No
Roof Type Asphalt Shing
Porch Deck
Lot Frontage 32.74
Lot Depth 80.76
Parking Type Attached Garage, Asphalt
Garage Yes
Building
Lot Description Rural, Near Golf Course, Greenbelt, Hospital, Library
Faces Cranberry Trail E/Robbie Way
Foundation Poured Concrete
Sewer Sewer (Municipal)
Water Municipal
Architectural Style Two Story
Structure Type Hardboard,Stone
New Construction No
Others
HOA Fee Include Grass, Snow Removal, And Street Lighting.
Senior Community false
Tax ID 582550540
Ownership Freehold/None
Read Less
GET MORE INFORMATION





