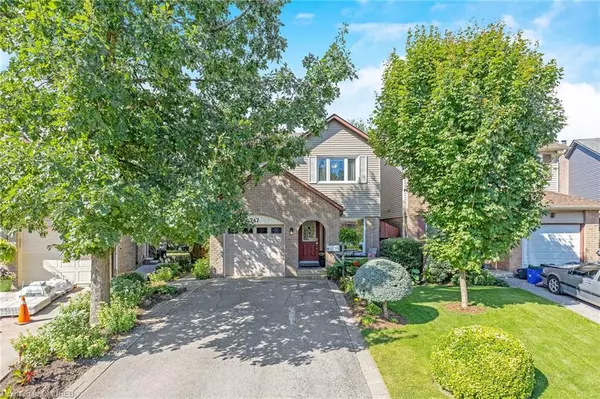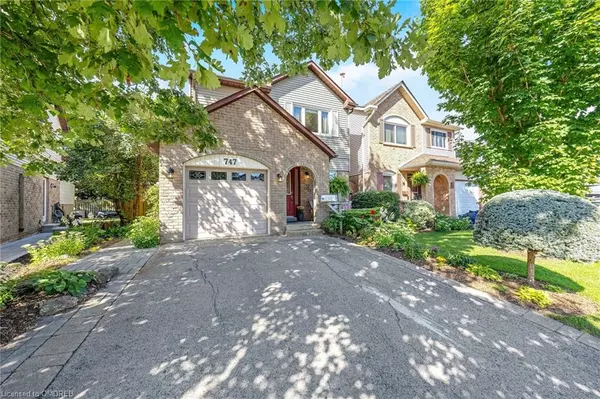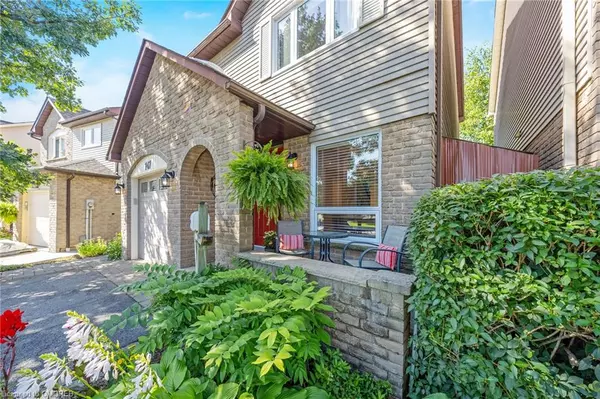For more information regarding the value of a property, please contact us for a free consultation.
747 Roseheath Drive Milton, ON L9T 4M4
Want to know what your home might be worth? Contact us for a FREE valuation!

Our team is ready to help you sell your home for the highest possible price ASAP
Key Details
Sold Price $936,000
Property Type Single Family Home
Sub Type Single Family Residence
Listing Status Sold
Purchase Type For Sale
Square Footage 1,602 sqft
Price per Sqft $584
MLS Listing ID 40633086
Sold Date 08/24/24
Style Backsplit
Bedrooms 3
Full Baths 1
Half Baths 1
Abv Grd Liv Area 1,911
Originating Board Oakville
Year Built 1981
Annual Tax Amount $3,730
Property Description
This gorgeous 5-level backsplit home sits on a mature pie lot on a quiet street in Bronte Meadows! It has been immaculately cared for by the same owners for 37 years! As you enter the home, you are greeted with a gorgeous open-concept kitchen with new quartz countertops, new stainless steel appliances, tile backsplash, ceramic flooring and pot lights. The main floor also offers hardwood floors, a breakfast nook, a beautiful dining room, a 2-pc bath, direct access to the garage and a walk-out to your backyard deck! The upgraded staircase leads you to the bright living room with massive windows, hardwood floors and pot lights. The upstairs level offers a huge primary bedroom with two closets, two additional bedrooms(one with a walk-in closet!) and a main 4-pc bathroom. The family room sits in between the main and basement levels and offers above grade windows, hardwood floors, pot lights and a woodburning fireplace. The basement has a large rec room with pot lights, new flooring, laundry and a huge storage room. The backyard is a private oasis and is beautifully landscaped! There is a large deck, mature trees, lush gardens, gas BBQ hookup, a large shed and so much yard to enjoy! The driveway offers 4-car parking + the 1-car garage. This home is steps from schools, parks, transit, shopping and restaurants! S/S Appliances 2024, Furnace 2014, Roof/Water Softener 2012, Deck 2023, Shed 2020
Location
Province ON
County Halton
Area 2 - Milton
Zoning R5-107
Direction Derry Rd W/Farmstead Dr
Rooms
Basement Full, Finished
Kitchen 1
Interior
Interior Features Auto Garage Door Remote(s)
Heating Forced Air, Natural Gas
Cooling Central Air
Fireplaces Number 1
Fireplaces Type Wood Burning
Fireplace Yes
Window Features Window Coverings,Skylight(s)
Appliance Water Softener, Built-in Microwave, Dishwasher, Dryer, Refrigerator, Stove, Washer
Exterior
Parking Features Attached Garage, Garage Door Opener
Garage Spaces 1.0
Roof Type Asphalt Shing
Lot Frontage 26.2
Lot Depth 103.39
Garage Yes
Building
Lot Description Urban, Pie Shaped Lot, Hospital, Park, Public Transit, Rec./Community Centre, Schools
Faces Derry Rd W/Farmstead Dr
Foundation Concrete Perimeter
Sewer Sewer (Municipal)
Water Municipal
Architectural Style Backsplit
Structure Type Aluminum Siding
New Construction No
Others
Senior Community false
Tax ID 249600227
Ownership Freehold/None
Read Less




