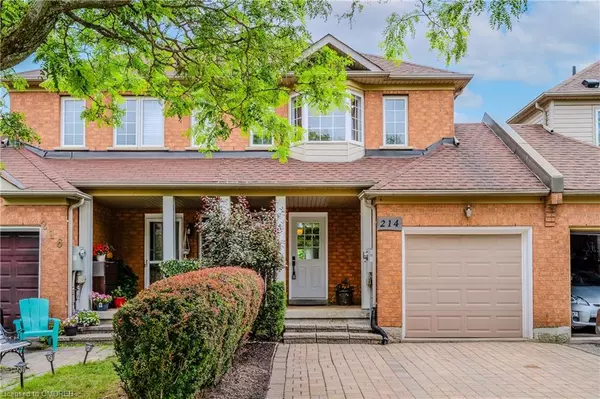For more information regarding the value of a property, please contact us for a free consultation.
214 Hampshire Way Milton, ON L9T 6B9
Want to know what your home might be worth? Contact us for a FREE valuation!

Our team is ready to help you sell your home for the highest possible price ASAP
Key Details
Sold Price $850,000
Property Type Townhouse
Sub Type Row/Townhouse
Listing Status Sold
Purchase Type For Sale
Square Footage 1,202 sqft
Price per Sqft $707
MLS Listing ID 40618355
Sold Date 08/21/24
Style Two Story
Bedrooms 3
Full Baths 2
Half Baths 1
Abv Grd Liv Area 1,726
Originating Board Oakville
Year Built 2002
Annual Tax Amount $3,210
Property Description
Finally! Move-in-ready townhouse in the highly-sought after Chris Hadfield Public School catchment, ranked 91st percentile in ON!… TOP 7 Reasons To Buy This Home: 1. Top Schools = Top Neighbourhood, and we're talking about the top public elementary school in Milton! 2. Move-in-ready condition with lots of upgrades including brand-new quartz counters and kitchen sink, stainless steel appliances ('23), and renovated full bathroom ('21). 3. Long 100ft lot means a large/private backyard; tough to find in this price range. 4. Only two owners and never rented; pride of ownership shows, very well maintained. 5. Versatile finished basement with engineered hardwood ('22). 6. Only one shared interior wall as on the other side only connected to neighbours by garage; like an end-unit. 7. Amazing location only 5 min drive from Milton GO train station, only 30 second walk from Sinclair Park located on Hampshire, and 7 min walk from Milton's major “Lions Sports Park”. Other features include modern 2002 construction which means copper wiring, poured concrete foundation, and vinyl (never-rot) windows plus new roof in 2019. And don't forget the large fully landscaped 38 ft deep backyard features a 2014 deck recently sanded and stained. These 10-year-long owners are sad to see this wonderful home go, but know the next owners will absolutely LOVE living here! For 3D walk-through and floor plans visit 214hampshireway.com/nb/
Location
Province ON
County Halton
Area 2 - Milton
Zoning PK BELT
Direction Harris Blvd and Hampshire Way
Rooms
Basement Full, Finished
Kitchen 1
Interior
Interior Features Ceiling Fan(s)
Heating Forced Air, Natural Gas
Cooling Central Air
Fireplace No
Appliance Dishwasher, Dryer, Refrigerator, Stove, Washer
Laundry In Basement
Exterior
Parking Features Attached Garage, Garage Door Opener
Garage Spaces 1.0
Roof Type Asphalt Shing
Lot Frontage 21.0
Lot Depth 100.07
Garage Yes
Building
Lot Description Urban, Schools, Shopping Nearby
Faces Harris Blvd and Hampshire Way
Foundation Poured Concrete
Sewer Sewer (Municipal)
Water Municipal-Metered
Architectural Style Two Story
Structure Type Brick Veneer
New Construction No
Schools
Elementary Schools Chris Hadfield P.S. Ranked 91St Percentile In On
Others
Senior Community false
Tax ID 249402245
Ownership Freehold/None
Read Less




