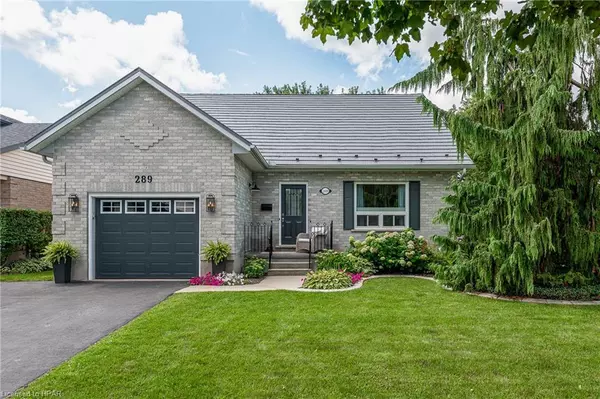For more information regarding the value of a property, please contact us for a free consultation.
289 Greenwood Drive Stratford, ON N5A 7K6
Want to know what your home might be worth? Contact us for a FREE valuation!

Our team is ready to help you sell your home for the highest possible price ASAP
Key Details
Sold Price $750,000
Property Type Single Family Home
Sub Type Single Family Residence
Listing Status Sold
Purchase Type For Sale
Square Footage 1,707 sqft
Price per Sqft $439
MLS Listing ID 40631477
Sold Date 08/23/24
Style Two Story
Bedrooms 4
Full Baths 2
Half Baths 1
Abv Grd Liv Area 2,811
Originating Board Huron Perth
Year Built 1987
Annual Tax Amount $5,600
Property Description
Discover the charm and space of this beautifully maintained family home in Bedford Ward on Greenwood Drive in Stratford. With timeless curb appeal, the solid brick exterior and metal roof set the tone for a home that's as enduring as it is inviting. Step inside to be pleasantly surprised by the expansive layout, beginning with a formal living room featuring pocket doors for those days you need some peace and quiet. The updated galley-style kitchen flows into the dining room, while the solid Chinese Oak hardwood floors add warmth and elegance throughout. The main floor is perfect for generational living, offering a bedroom with double closets, sliding doors to the backyard, and a nearby 4-piece bathroom. Laundry is also conveniently located on this level. Outside the family room sliding doors, enjoy a brand new pergola with a privacy wall, surrounded by a well-maintained fully fenced backyard ideal for play, gardening, and relaxation. Upstairs, two large bedrooms flank a 4-piece bathroom, one featuring a walk-in closet that offers flexibility for your primary space. The fully finished basement surprises with ample space for a rumpus room, games room, pool table, and a generous bedroom with a 2-piece ensuite, perfect for guests. This home at 289 Greenwood Drive exemplifies pride of ownership, lovingly cared for over the past 34 years, offering the perfect blend of comfort, space, and style.
Location
Province ON
County Perth
Area Stratford
Zoning R1
Direction McCarthy Road to Greenwood Drive
Rooms
Basement Full, Finished
Kitchen 1
Interior
Interior Features High Speed Internet, Auto Garage Door Remote(s), Ceiling Fan(s), Central Vacuum Roughed-in, Work Bench
Heating Forced Air, Natural Gas
Cooling Central Air
Fireplace No
Window Features Window Coverings
Appliance Water Softener, Built-in Microwave, Dishwasher, Dryer, Freezer, Refrigerator, Stove, Washer
Laundry Main Level
Exterior
Garage Attached Garage, Garage Door Opener, Asphalt
Garage Spaces 1.0
Fence Full
Utilities Available Cable Connected, Electricity Connected, Fibre Optics, Natural Gas Connected, Recycling Pickup, Street Lights, Phone Connected
Waterfront No
Roof Type Metal
Lot Frontage 50.0
Lot Depth 120.0
Parking Type Attached Garage, Garage Door Opener, Asphalt
Garage Yes
Building
Lot Description Urban, Rectangular, Park, Place of Worship, Playground Nearby, Public Parking, Public Transit, Quiet Area, Rec./Community Centre, School Bus Route, Schools
Faces McCarthy Road to Greenwood Drive
Foundation Poured Concrete
Sewer Sewer (Municipal)
Water Municipal-Metered
Architectural Style Two Story
Structure Type Vinyl Siding
New Construction No
Schools
Elementary Schools Bedford Public, St Aloysius Catholic
High Schools Stratford District, St. Michael'S Catholic
Others
Senior Community false
Tax ID 531360019
Ownership Freehold/None
Read Less
GET MORE INFORMATION





