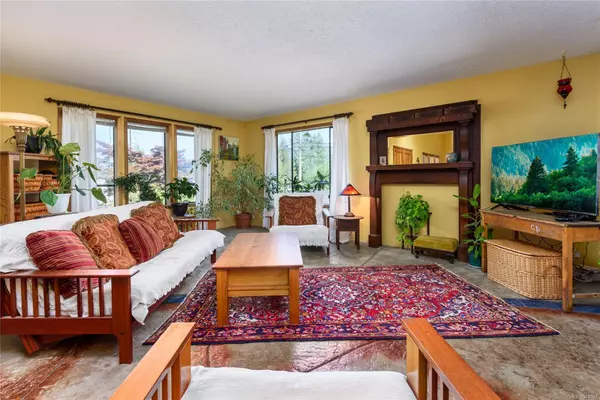For more information regarding the value of a property, please contact us for a free consultation.
3355 Egremont Rd Cumberland, BC V0R 1S0
Want to know what your home might be worth? Contact us for a FREE valuation!

Our team is ready to help you sell your home for the highest possible price ASAP
Key Details
Sold Price $905,000
Property Type Single Family Home
Sub Type Single Family Detached
Listing Status Sold
Purchase Type For Sale
Square Footage 2,688 sqft
Price per Sqft $336
MLS Listing ID 964847
Sold Date 08/26/24
Style Main Level Entry with Lower/Upper Lvl(s)
Bedrooms 4
Rental Info Unrestricted
Year Built 1982
Annual Tax Amount $4,124
Tax Year 2023
Lot Size 5,227 Sqft
Acres 0.12
Property Description
Keep your family close but still have your own space. This large West Coast Contemporary house currently has three (3) kitchens, to give everyone their own space and independence. The configuration options are wide open with this house, keep it as is, or convert the upstairs kitchen into a bathroom to make a gorgeous primary bedroom suite. With vaulted ceilings and many custom features this home oozes character. Landscaped with lots of raised beds and fully fenced to protect your veggies and flowers from local wildlife. Located across the street from the Cumberland school, close to the forest and the heart of the village this home provides an exceptional opportunity to live the Cumberland lifestyle. Measurements are approximate, buyer to verify if important.
Location
Province BC
County Cumberland, Village Of
Area Cv Cumberland
Zoning R-1
Direction North
Rooms
Other Rooms Greenhouse, Storage Shed
Basement Partially Finished, With Windows
Main Level Bedrooms 1
Kitchen 3
Interior
Interior Features Dining Room, Eating Area, French Doors, Vaulted Ceiling(s)
Heating Baseboard, Electric, Wood
Cooling None
Flooring Mixed
Fireplaces Number 1
Fireplaces Type Wood Stove
Fireplace 1
Window Features Aluminum Frames
Appliance Dishwasher, F/S/W/D, Range Hood
Laundry In House
Exterior
Exterior Feature Balcony, Balcony/Deck, Fencing: Partial, Garden
View Y/N 1
View Mountain(s)
Roof Type Asphalt Shingle
Parking Type Driveway
Total Parking Spaces 3
Building
Lot Description Central Location, Corner, Family-Oriented Neighbourhood, Landscaped, Park Setting, Recreation Nearby, Rectangular Lot, Serviced, Shopping Nearby
Building Description Wood, Main Level Entry with Lower/Upper Lvl(s)
Faces North
Foundation Poured Concrete
Sewer Sewer Connected
Water Municipal
Architectural Style West Coast
Structure Type Wood
Others
Tax ID 001297228
Ownership Freehold
Pets Description Aquariums, Birds, Caged Mammals, Cats, Dogs
Read Less
Bought with Jovi Realty Inc.
GET MORE INFORMATION





