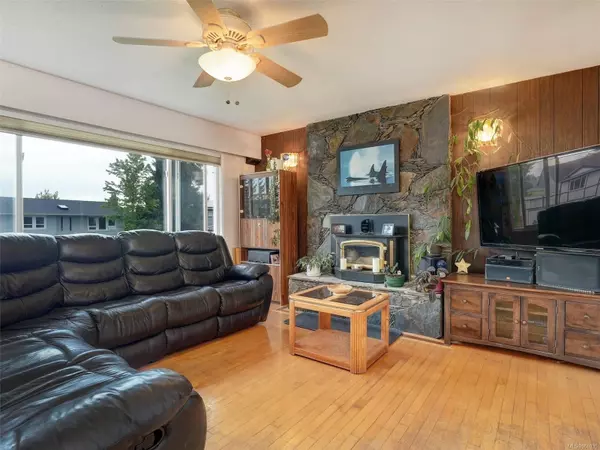For more information regarding the value of a property, please contact us for a free consultation.
7080 Silverdale Pl Central Saanich, BC V8M 1G9
Want to know what your home might be worth? Contact us for a FREE valuation!

Our team is ready to help you sell your home for the highest possible price ASAP
Key Details
Sold Price $1,100,000
Property Type Single Family Home
Sub Type Single Family Detached
Listing Status Sold
Purchase Type For Sale
Square Footage 2,345 sqft
Price per Sqft $469
MLS Listing ID 968930
Sold Date 08/26/24
Style Main Level Entry with Upper Level(s)
Bedrooms 4
Rental Info Unrestricted
Year Built 1973
Annual Tax Amount $4,901
Tax Year 2023
Lot Size 10,018 Sqft
Acres 0.23
Property Description
LARGE BRENTWOOD BAY HOME offering 5-beds +den, 3-baths located on a quiet cul-de-sac. This classic 2345 sq ft home has space for the growing family, 3 beds up, 2 beds down & lots of storage spaces throughout. Primary bed features a w/i closet & 2 pc ensuite. Beautiful maple kitchen cabinets with newer appliances. Two wood inserts to stay cozy warm in the winter. The lower level of the house has the potential for an easy suite conversion & laundry rm (possibility for a kitchen addition?). Many upgrades include new roof, gutters, hot tub, upgraded electrical, deck, central vac, fencing & vinyl windows. A flat & sunny backyard to enjoy your staycation with family/friends floating in the pool or enjoy the hot tub on a cool evening. Single car garage w/ workshop & plenty of storage. This home presents remarkable potential, within walking distance to shops, amenities & all levels of schools. Conveniently located near airport, ferries, Panorama Rec Centre, and Saanich Peninsula Hospital.
Location
Province BC
County Capital Regional District
Area Cs Brentwood Bay
Direction East
Rooms
Other Rooms Storage Shed
Basement Finished, Full, Walk-Out Access, With Windows
Main Level Bedrooms 3
Kitchen 1
Interior
Interior Features Cathedral Entry, Dining/Living Combo, Jetted Tub, Storage, Workshop
Heating Forced Air, Natural Gas, Wood
Cooling None
Flooring Carpet, Hardwood, Laminate, Linoleum
Fireplaces Number 2
Fireplaces Type Family Room, Insert, Living Room
Equipment Central Vacuum, Electric Garage Door Opener, Pool Equipment
Fireplace 1
Window Features Vinyl Frames
Appliance Dishwasher, F/S/W/D, Microwave
Laundry In House
Exterior
Exterior Feature Balcony/Patio, Fencing: Full, Garden, Swimming Pool
Garage Spaces 1.0
Utilities Available Cable To Lot, Electricity To Lot, Garbage, Natural Gas Available, Phone To Lot, Recycling
Roof Type Fibreglass Shingle
Handicap Access Ground Level Main Floor
Parking Type Driveway, Garage, On Street
Total Parking Spaces 2
Building
Lot Description Curb & Gutter, Easy Access, Level, No Through Road, Quiet Area, Serviced, Shopping Nearby
Building Description Insulation: Ceiling,Insulation: Walls,Stucco, Main Level Entry with Upper Level(s)
Faces East
Foundation Poured Concrete
Sewer Sewer Connected
Water Municipal
Additional Building Potential
Structure Type Insulation: Ceiling,Insulation: Walls,Stucco
Others
Restrictions Building Scheme
Tax ID 002-412-403
Ownership Freehold
Acceptable Financing Purchaser To Finance
Listing Terms Purchaser To Finance
Pets Description Aquariums, Birds, Caged Mammals, Cats, Dogs
Read Less
Bought with Royal LePage Coast Capital - Chatterton
GET MORE INFORMATION





