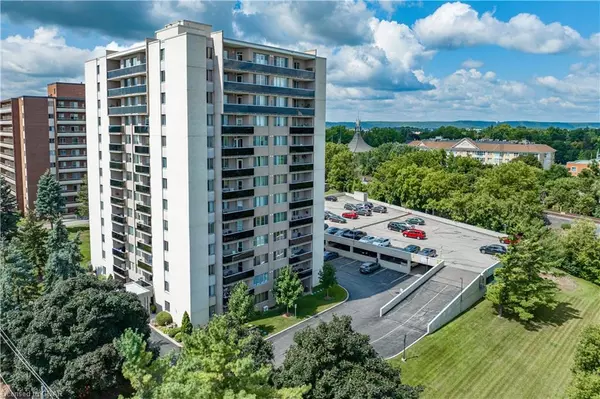For more information regarding the value of a property, please contact us for a free consultation.
81 Millside Drive #1102 Milton, ON L9T 3X4
Want to know what your home might be worth? Contact us for a FREE valuation!

Our team is ready to help you sell your home for the highest possible price ASAP
Key Details
Sold Price $595,000
Property Type Condo
Sub Type Condo/Apt Unit
Listing Status Sold
Purchase Type For Sale
Square Footage 1,266 sqft
Price per Sqft $469
MLS Listing ID 40632104
Sold Date 08/19/24
Style 1 Storey/Apt
Bedrooms 3
Full Baths 1
Half Baths 1
HOA Fees $898/mo
HOA Y/N Yes
Abv Grd Liv Area 1,266
Originating Board Guelph & District
Annual Tax Amount $2,268
Property Description
Welcome to this sought-after 3-bedroom 2-bathroom corner condo unit in a prime building near the downtown core. This property has been meticulously maintained and features an updated kitchen with high end appliances, reverse osmosis, backsplash and quartz countertops. A spacious primary bedroom with a private 2-piece ensuite, two more generous sized bedrooms, an additional 3-piece bathroom, a large balcony, laundry room, covered parking, and access to a party room and a games room. Bell Fibre tv,
high speed internet, building insurance, heat, hydro and parking is all included in the monthly maintenance fee. This condo is perfect for adding your personal touch, and enjoying the beautiful views of sunrises and sunsets. Enjoy walking to nearby restaurants, the summer farmers market, or taking a leisurely stroll around Mill Pond. Don't miss this opportunity to make it yours!
Location
Province ON
County Halton
Area 2 - Milton
Zoning UGC-MU
Direction Martin St/Millside Drive
Rooms
Kitchen 1
Interior
Interior Features Ceiling Fan(s), Water Treatment
Heating Baseboard, Electric
Cooling Wall Unit(s)
Fireplace No
Window Features Window Coverings
Appliance Dishwasher, Dryer, Range Hood, Refrigerator, Stove, Washer
Laundry In-Suite, Laundry Room
Exterior
Exterior Feature Balcony
Parking Features Detached Garage, Assigned
Garage Spaces 1.0
Waterfront Description Lake/Pond
Roof Type Asphalt Shing
Porch Open
Garage Yes
Building
Lot Description Urban, City Lot, Hospital, Library, Major Highway, Park, Place of Worship, Playground Nearby, Public Parking, Public Transit, Quiet Area, Schools, Shopping Nearby, Trails
Faces Martin St/Millside Drive
Sewer Sewer (Municipal)
Water Municipal
Architectural Style 1 Storey/Apt
New Construction No
Others
HOA Fee Include Insurance,Building Maintenance,Cable TV,Common Elements,Heat,Hydro,Parking,Water
Senior Community false
Tax ID 079560060
Ownership Condominium
Read Less




