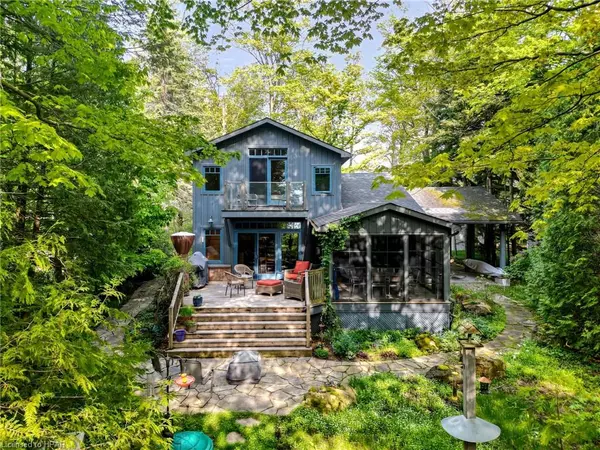For more information regarding the value of a property, please contact us for a free consultation.
79067A Fullerview Drive Central Huron, ON N7A 3X8
Want to know what your home might be worth? Contact us for a FREE valuation!

Our team is ready to help you sell your home for the highest possible price ASAP
Key Details
Sold Price $1,040,000
Property Type Single Family Home
Sub Type Single Family Residence
Listing Status Sold
Purchase Type For Sale
Square Footage 1,685 sqft
Price per Sqft $617
MLS Listing ID 40589581
Sold Date 08/22/24
Style 1.5 Storey
Bedrooms 4
Full Baths 2
Abv Grd Liv Area 2,795
Originating Board Huron Perth
Year Built 1960
Annual Tax Amount $6,779
Lot Size 0.749 Acres
Acres 0.749
Property Description
Incredible opportunity for lake front living on a year-round road, just minutes south of Goderich. Welcome to Kitchigami,a lovely lakeside neighbourhood along the shores of Lake Huron. This gorgeous, craftsman style home is a year round dream for anyone looking for a cottage or full time residence. The charming setting among mature trees & gardens will have you feeling like you’re on vacation each time you pull into the laneway. The highlight of the property is the private access staircase down to the wide, sandy beach where you can stroll the shoreline and have as many beach days as your heart desires. Extensive renovations in 2010, the home is turn-key and absolutely charming with several entertaining areas that offer different options throughout the year. The main floor is an open concept layout featuring a gorgeous gas fireplace that is the centrepiece of the kitchen, dining & living space - perfect for entertaining. Step out into the enclosed sunroom with floor-to-ceiling windows & screens allowing comfort options according to the weather. A bedroom, office & gorgeous 4pc bathroom round out the main floor. Upstairs you’ll love the primary bedroom suite with den, ensuite, walk-in closet and west-facing balcony - a perfect spot for morning coffee or night cap. Plenty of room for family & friends with a finished basement featuring a rec room, large bedroom & bonus room. The home features high-end windows & doors with retractable screens, generator, updated septic system, carport & garden sheds. This property is a gem in every season - don’t miss your chance to live at the lake - call today for more information.
Location
Province ON
County Huron
Area Central Huron
Zoning RC1 NE1
Direction Off of Highway 21 S, turn west down Kitchigami Road, follow to near the end, turn right on Fullerview Drive, follow this road to the left, property is on left hand side, watch for sign.
Rooms
Other Rooms Shed(s), Other
Basement Full, Finished, Sump Pump
Kitchen 1
Interior
Interior Features Ceiling Fan(s), Sewage Pump, Water Treatment
Heating Fireplace-Gas, Forced Air, Natural Gas, Heat Pump
Cooling Central Air, Ductless
Fireplaces Number 2
Fireplaces Type Living Room, Gas, Recreation Room
Fireplace Yes
Appliance Water Heater Owned, Water Softener, Dishwasher, Dryer, Gas Stove, Refrigerator, Washer
Laundry In Basement
Exterior
Exterior Feature Balcony, Fishing, Landscaped, Recreational Area, Year Round Living
Utilities Available Cell Service, Electricity Connected, Garbage/Sanitary Collection, Natural Gas Connected, Recycling Pickup
Waterfront Yes
Waterfront Description Lake,Direct Waterfront,Beach Front,Access to Water,Lake/Pond
View Y/N true
View Forest, Lake, Trees/Woods
Roof Type Asphalt Shing
Porch Deck, Enclosed
Lot Frontage 74.8
Lot Depth 483.51
Garage No
Building
Lot Description Rural, Irregular Lot, Airport, Ample Parking, Beach, Near Golf Course, Landscaped, Open Spaces, Park, Quiet Area, School Bus Route, Shopping Nearby, Trails
Faces Off of Highway 21 S, turn west down Kitchigami Road, follow to near the end, turn right on Fullerview Drive, follow this road to the left, property is on left hand side, watch for sign.
Foundation Poured Concrete
Sewer Septic Tank
Water Drilled Well
Architectural Style 1.5 Storey
Structure Type Wood Siding
New Construction No
Schools
Elementary Schools Gps, St Mary'S
High Schools Gdci, St Anne'S
Others
Senior Community false
Tax ID 411910095
Ownership Freehold/None
Read Less
GET MORE INFORMATION





