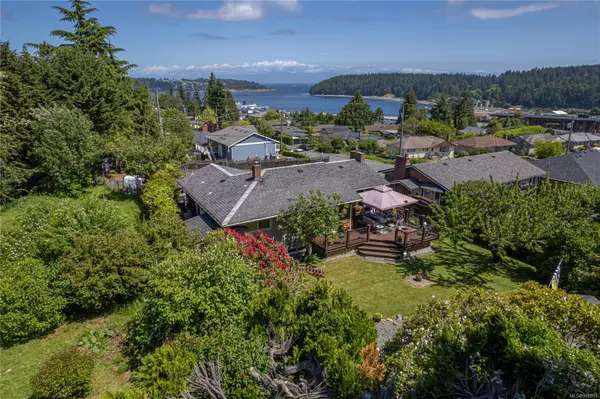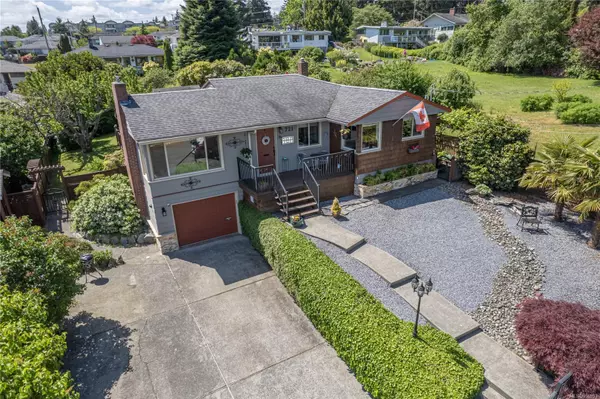For more information regarding the value of a property, please contact us for a free consultation.
721 Hawkins St Nanaimo, BC V9S 2V5
Want to know what your home might be worth? Contact us for a FREE valuation!

Our team is ready to help you sell your home for the highest possible price ASAP
Key Details
Sold Price $815,000
Property Type Single Family Home
Sub Type Single Family Detached
Listing Status Sold
Purchase Type For Sale
Square Footage 1,705 sqft
Price per Sqft $478
MLS Listing ID 966953
Sold Date 08/23/24
Style Main Level Entry with Lower Level(s)
Bedrooms 2
Rental Info Unrestricted
Year Built 1958
Annual Tax Amount $3,969
Tax Year 2023
Lot Size 7,840 Sqft
Acres 0.18
Property Description
Impressive ocean view home in Brechin Hill. Tastefully updated and cared for over the years this home is perfect for garden enthusiasts and the chef in you. The bright upper level features an open-concept kitchen with heated floors & a large island just off the dining room, a spacious living room complete with gas fireplace all taking in the view. A primary bedroom with an ensuite & walk-in closet along with a 4 PC main bath complete this floor. The large rear deck is a level walkout from the living room & a great spot to relax and enjoy the beautiful mature, private sun-drenched rear yard that any gardener would love. There is another side deck off of the kitchen that makes for a great BBQ area next to covered patio space. Head downstairs just off the kitchen to find, a rec room/bedroom, laundry/restroom, den, in-house workshop, and garage. Location, location, Location! On a no-through road, a stroll to shopping, restaurants, parks, & Departure Bay Ferry. This is a must see!
Location
Province BC
County Nanaimo, City Of
Area Na Brechin Hill
Direction Northeast
Rooms
Other Rooms Storage Shed
Basement Finished
Main Level Bedrooms 1
Kitchen 1
Interior
Heating Forced Air, Natural Gas
Cooling None
Fireplaces Number 1
Fireplaces Type Gas
Fireplace 1
Window Features Vinyl Frames
Laundry In House
Exterior
Garage Spaces 1.0
Utilities Available Cable To Lot, Electricity To Lot, Natural Gas To Lot, Phone To Lot
View Y/N 1
View Mountain(s), Ocean
Roof Type Fibreglass Shingle
Parking Type Driveway, Garage
Total Parking Spaces 5
Building
Lot Description Central Location, Landscaped, Marina Nearby, Near Golf Course, Private
Building Description Frame Wood,Wood, Main Level Entry with Lower Level(s)
Faces Northeast
Foundation Poured Concrete
Sewer Sewer Connected
Water Municipal
Structure Type Frame Wood,Wood
Others
Tax ID 005-201-713
Ownership Freehold
Pets Description Aquariums, Birds, Caged Mammals, Cats, Dogs
Read Less
Bought with Royal LePage Nanaimo Realty (NanIsHwyN)
GET MORE INFORMATION





