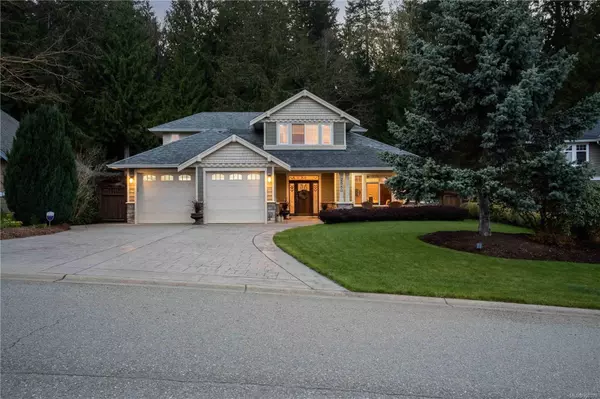For more information regarding the value of a property, please contact us for a free consultation.
2580 Kinnoull Cres Mill Bay, BC V0R 2P1
Want to know what your home might be worth? Contact us for a FREE valuation!

Our team is ready to help you sell your home for the highest possible price ASAP
Key Details
Sold Price $1,370,000
Property Type Single Family Home
Sub Type Single Family Detached
Listing Status Sold
Purchase Type For Sale
Square Footage 2,531 sqft
Price per Sqft $541
Subdivision Mill Springs
MLS Listing ID 960379
Sold Date 08/23/24
Style Main Level Entry with Upper Level(s)
Bedrooms 4
HOA Fees $10/mo
Rental Info Unrestricted
Year Built 2006
Annual Tax Amount $6,049
Tax Year 2023
Lot Size 10,454 Sqft
Acres 0.24
Property Description
Introducing a stunning 4-bedroom home in the highly sought-after Mill Springs development of Mill Bay. Set on a flat, fully fenced, manicured 1/4 acre, this beautifully designed residence is a must-see for those seeking luxurious living in a serene & peaceful setting. From the moment you enter the foyer, you are met w/the soaring vaulted ceilings in the great room & the magnificent stoned-faced FP. Spacious living area is perfect for entertaining, ft Brazilian cherry HW floors, massive windows that flood the room w/natural light, & a cozy gas fp that adds warmth & ambiance to the space. Renovated kitchen ft. Italian marble countertops/backsplash, custom hardwood two-toned cabinetry w/oversized island, new appliances, & pantry. Located in the heart of Mill Bay offering residents access to an array of amenities, including parks, trails, shopping, & dining. Easy access to the Trans-Canada & a short drive from Victoria, Duncan, & Nanaimo.
Location
Province BC
County Cowichan Valley Regional District
Area Ml Mill Bay
Direction East
Rooms
Basement Crawl Space
Main Level Bedrooms 2
Kitchen 1
Interior
Interior Features Closet Organizer, Dining/Living Combo, Vaulted Ceiling(s)
Heating Electric, Heat Pump
Cooling Air Conditioning
Flooring Hardwood, Wood
Fireplaces Number 1
Fireplaces Type Gas, Living Room
Equipment Central Vacuum, Electric Garage Door Opener
Fireplace 1
Window Features Vinyl Frames,Window Coverings
Appliance Built-in Range, Dishwasher, Microwave, Oven Built-In, Range Hood, Refrigerator
Laundry In House
Exterior
Exterior Feature Balcony/Patio, Fencing: Full, Garden, Sprinkler System
Garage Spaces 2.0
Utilities Available Cable To Lot, Garbage, Natural Gas To Lot, Underground Utilities
Roof Type Fibreglass Shingle
Handicap Access Ground Level Main Floor, Primary Bedroom on Main
Parking Type Attached, Garage Double
Total Parking Spaces 6
Building
Lot Description Irregular Lot
Building Description Cement Fibre,Frame Wood,Insulation: Ceiling,Insulation: Walls, Main Level Entry with Upper Level(s)
Faces East
Foundation Poured Concrete
Sewer Sewer Connected
Water Cooperative
Architectural Style Arts & Crafts
Structure Type Cement Fibre,Frame Wood,Insulation: Ceiling,Insulation: Walls
Others
HOA Fee Include Septic,Water
Restrictions Building Scheme,Easement/Right of Way,Restrictive Covenants
Tax ID 026-185-750
Ownership Freehold/Strata
Pets Description Cats, Dogs
Read Less
Bought with Pemberton Holmes - Cloverdale
GET MORE INFORMATION





