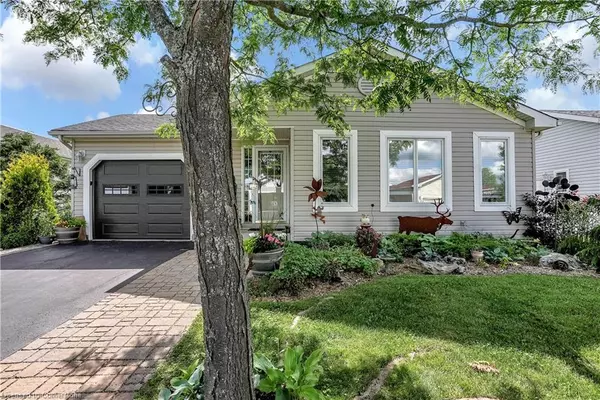For more information regarding the value of a property, please contact us for a free consultation.
128 Glenariff Drive Freelton, ON L8B 1A5
Want to know what your home might be worth? Contact us for a FREE valuation!

Our team is ready to help you sell your home for the highest possible price ASAP
Key Details
Sold Price $580,000
Property Type Single Family Home
Sub Type Single Family Residence
Listing Status Sold
Purchase Type For Sale
Square Footage 1,339 sqft
Price per Sqft $433
MLS Listing ID 40612414
Sold Date 08/22/24
Style Bungaloft
Bedrooms 2
Full Baths 2
Abv Grd Liv Area 1,339
Originating Board Waterloo Region
Year Built 2001
Property Description
Adorable and affordable 2 bedroom bungalow located in Antrim Glen - a Parkbridge Adult Lifestyle Community geared towards active retirees and empty-nesters. The inviting curb appeal of this home and the warm interior decor makes you feel right at home. The primary bedroom includes a walk-in closet as well as a en-suite bathroom. The main floor has a warm and inviting L-shaped living and dining room, great for welcoming and entertaining friends and family. The bright eat-in kitchen leads to a wonderful updated private deck via patio doors. As a bonus the lower level offers additional living space; room for a dedicated work out space, plus a family and craft room.The exterior is surrounded by extensive landscaping complete with a small pond. Enjoy the gardens, flowers and the serenity of a goldfish water feature. Driveway easily accommodates two cars. An entirely move-in ready home like this means that you can just unpack and start enjoying all there is discover in Antrim Glen. Organized activities, heated salt water pool, horseshoes, walking trails, library and more! Monthly land lease fees of $1050 include property taxes and use of all the amenities. Visit www.parkbridge.com for more information about Land Lease Communities.
Location
Province ON
County Hamilton
Area 43 - Flamborough
Zoning A2
Direction 1264 Concession 8 W - Antrim Glen
Rooms
Basement Full, Partially Finished, Sump Pump
Kitchen 1
Interior
Interior Features Air Exchanger, Auto Garage Door Remote(s)
Heating Forced Air-Propane
Cooling Central Air
Fireplace No
Appliance Water Softener, Dishwasher, Dryer, Freezer, Microwave, Range Hood, Refrigerator, Stove, Washer
Exterior
Parking Features Attached Garage, Garage Door Opener, Inside Entry
Garage Spaces 1.0
Pool Community, In Ground, Outdoor Pool, Salt Water
Roof Type Asphalt Shing
Porch Deck
Garage Yes
Building
Lot Description Rural, Near Golf Course, Greenbelt, Quiet Area, Rec./Community Centre, Trails
Faces 1264 Concession 8 W - Antrim Glen
Foundation Poured Concrete
Sewer Sewer (Municipal)
Water Community Well
Architectural Style Bungaloft
Structure Type Vinyl Siding
New Construction No
Others
Senior Community false
Ownership Lsehld/Lsd Lnd
Read Less




