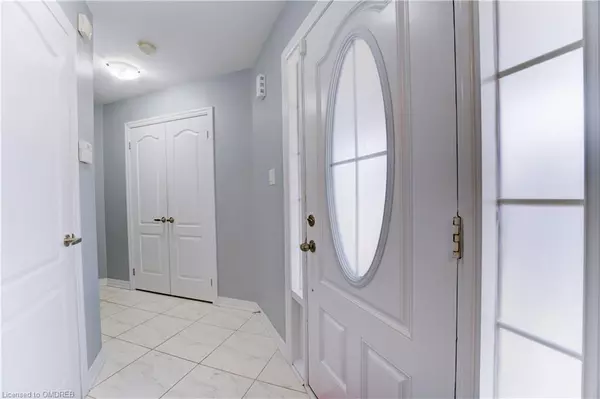For more information regarding the value of a property, please contact us for a free consultation.
901 Willingdon Crescent Milton, ON L9T 0Z7
Want to know what your home might be worth? Contact us for a FREE valuation!

Our team is ready to help you sell your home for the highest possible price ASAP
Key Details
Sold Price $780,000
Property Type Townhouse
Sub Type Row/Townhouse
Listing Status Sold
Purchase Type For Sale
Square Footage 1,119 sqft
Price per Sqft $697
MLS Listing ID 40617673
Sold Date 08/28/24
Style 3 Storey
Bedrooms 3
Full Baths 2
Half Baths 1
Abv Grd Liv Area 1,119
Originating Board Oakville
Annual Tax Amount $3,500
Property Description
Beautiful 2+1 Bedroom, 3 Bathroom End Unit Townhouse for Sale.
Discover the perfect blend of comfort and style in this inviting end-unit townhouse. Designed with modern living in mind, this home features an open-concept layout that floods the space with natural light. Enjoy quality finishes throughout, including hardwood floors, granite countertops, and stainless steel appliances. The well-equipped kitchen offers practical amenities such as pot drawers, a breakfast bar, and modern lighting fixtures, making it an ideal space for both cooking and entertaining.
The spacious bedrooms are bright and airy, thanks to large windows that let in plenty of sunshine. Additionally, there's an extra room that can easily serve as an office, study, or another bedroom, providing versatile living options. Charming feature walls add a unique touch to the home's aesthetic, enhancing its overall appeal. For added convenience, the townhouse includes an inside entry garage, ensuring ease and comfort in your daily routine.
This lovely home is ready for you to move in and make it your own or serve as a fantastic investment property.
**Book your showing today!**
Location
Province ON
County Halton
Area 2 - Milton
Zoning RMD2
Direction Dymott To Willingdon Cres
Rooms
Basement None
Kitchen 1
Interior
Interior Features Built-In Appliances
Heating Forced Air, Natural Gas
Cooling Central Air
Fireplace No
Appliance Built-in Microwave, Dishwasher, Dryer, Refrigerator, Stove, Washer
Exterior
Parking Features Attached Garage
Garage Spaces 1.0
Roof Type Asphalt Shing
Lot Frontage 31.0
Garage Yes
Building
Lot Description Urban, Library, Park, Place of Worship, Rec./Community Centre, Schools, Shopping Nearby
Faces Dymott To Willingdon Cres
Sewer Sewer (Municipal)
Water Municipal
Architectural Style 3 Storey
Structure Type Brick Veneer
New Construction No
Schools
Elementary Schools Lumen Christi Ces; St. Francis Xavier Css;
High Schools P.L.Robertson Ps;Elsie Macgill Ps; Milton District Ps;
Others
Senior Community false
Tax ID 249352050
Ownership Freehold/None
Read Less




