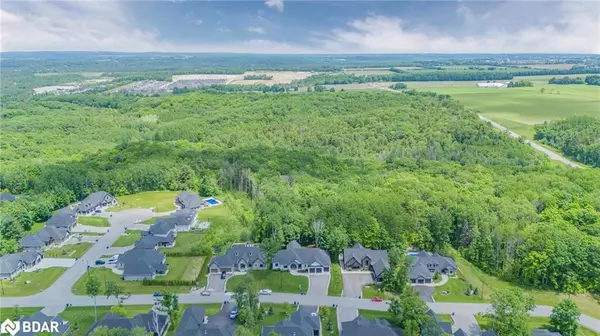For more information regarding the value of a property, please contact us for a free consultation.
27 Glenna Trail Trail Springwater, ON L9X 2A3
Want to know what your home might be worth? Contact us for a FREE valuation!

Our team is ready to help you sell your home for the highest possible price ASAP
Key Details
Sold Price $2,445,000
Property Type Single Family Home
Sub Type Single Family Residence
Listing Status Sold
Purchase Type For Sale
Square Footage 2,616 sqft
Price per Sqft $934
MLS Listing ID 40605670
Sold Date 08/22/24
Style Bungalow
Bedrooms 6
Full Baths 3
Half Baths 1
Abv Grd Liv Area 4,616
Originating Board Barrie
Annual Tax Amount $6,470
Lot Size 0.484 Acres
Acres 0.484
Property Description
Nestled in the heart of Cameron Estates, this 3+3 bedroom, 3.1 bath executive custom detached bungalow offers over 2,600 sq.ft. of luxury and tranquility. The enchanting landscape of this family-centric community greets you with mature trees, manicured lawns, and vibrant flower beds, creating an idyllic setting that exudes charm and serenity. Spacious, open layout seamlessly merges modern elegance with cozy comfort. Sun-drenched living room with 14' ceilings, oversized sliding doors and sophisticated floor-to-ceiling fireplace make this the perfect spot to unwind after a long day. Gourmet kitchen is a Chef's dream, boasting top-of-the-line appliances, sleek granite countertops and waterfall island, solid wood custom cabinetry and ample storage space. Adjacent to the kitchen, the elegant dining area offers a seamless flow for entertaining, with a walk-out to the private rear yard. Primary suite is a private sanctuary, complete with a luxurious ensuite bathroom, walk-in closet. Two spacious bedrooms and full bath provide comfort and privacy for family members or guests. Full, professionally finished lower level provides an additional 2000 sq.ft. of functional living space with 3 more bedrooms, full 4pc bath and inside entry to 3 car garage - all with the same high-end finishes and attention to detail as the upper level. Premium garage offers 12' ceiling, 3x10' garage doors, oversized vehicle bays, extra depth for additional vehicles or storage, 4th garage door for access to rear yard, and convenience of inside entry to lower level and exterior access to the rear yard. Extending the living space outdoors is a true highlight. The expansive rear deck is perfect for alfresco dining and summer BBQs, while the lush garden and privacy of the full tree canopy offers ultimate privacy year-round with no neighbours behind. Beyond the beauty of the home itself, this location is truly unparalleled. Come and experience the magic of this exquisite property – your dream home awaits.
Location
Province ON
County Simcoe County
Area Springwater
Zoning R1
Direction Wilson / Ferndale to traffic circle to Seadon to Byers to Glenna to sign
Rooms
Other Rooms Shed(s)
Basement Separate Entrance, Full, Finished
Kitchen 1
Interior
Interior Features Built-In Appliances, Wet Bar
Heating Fireplace-Gas, Forced Air, Natural Gas
Cooling Central Air
Fireplaces Number 2
Fireplaces Type Living Room, Recreation Room
Fireplace Yes
Window Features Window Coverings
Appliance Bar Fridge, Dishwasher, Dryer, Gas Oven/Range, Microwave, Range Hood, Washer, Wine Cooler
Laundry Laundry Room, Main Level, Sink
Exterior
Exterior Feature Backs on Greenbelt, Landscaped, Year Round Living
Parking Features Attached Garage, Garage Door Opener, Inside Entry, Other
Garage Spaces 4.0
Utilities Available Cable Available, Garbage/Sanitary Collection, Recycling Pickup, Street Lights, Phone Available
Waterfront Description Lake/Pond
View Y/N true
View Trees/Woods
Roof Type Asphalt Shing
Handicap Access Accessible Public Transit Nearby, Hard/Low Nap Floors, Level within Dwelling, Neighborhood with Curb Ramps
Porch Deck, Patio, Porch
Lot Frontage 106.0
Lot Depth 197.0
Garage Yes
Building
Lot Description Rural, Irregular Lot, Near Golf Course, Greenbelt, Landscaped, Library, Open Spaces, Park, Playground Nearby, Rec./Community Centre, Regional Mall, Schools, Shopping Nearby, Skiing, Trails
Faces Wilson / Ferndale to traffic circle to Seadon to Byers to Glenna to sign
Foundation Concrete Perimeter
Sewer Sewer (Municipal)
Water Municipal
Architectural Style Bungalow
New Construction Yes
Others
Senior Community false
Tax ID 583561672
Ownership Freehold/None
Read Less
GET MORE INFORMATION





