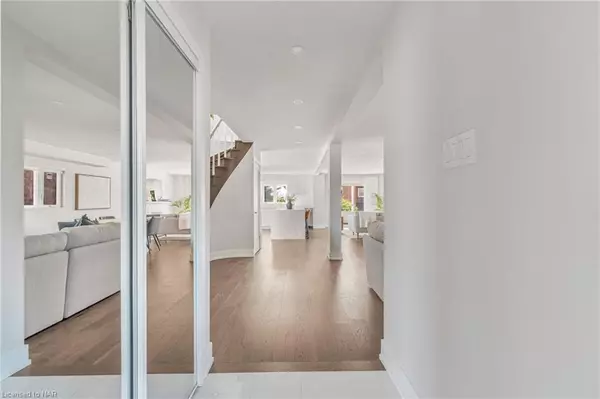For more information regarding the value of a property, please contact us for a free consultation.
33 Jackman Crescent Woodbridge-vaughan, ON L4L 6P3
Want to know what your home might be worth? Contact us for a FREE valuation!

Our team is ready to help you sell your home for the highest possible price ASAP
Key Details
Sold Price $1,490,000
Property Type Single Family Home
Sub Type Single Family Residence
Listing Status Sold
Purchase Type For Sale
Square Footage 2,416 sqft
Price per Sqft $616
MLS Listing ID 40632212
Sold Date 08/22/24
Style Two Story
Bedrooms 4
Full Baths 2
Half Baths 1
Abv Grd Liv Area 2,416
Originating Board Niagara
Annual Tax Amount $4,643
Property Description
Welcome to 33 Jackman Crescent, a beautifully renovated home nestled in the heart of historic Woodbridge. Situated on a peaceful crescent, this detached 4-bedroom residence offers a blend of modern upgrades and timeless charm. Enjoy the convenience of being close to community centres, parks, and all the amenities that Woodbridge has to offer.
This home features a brand-new roof and deck, both completed in 2024, along with new windows throughout, ensuring energy efficiency and a fresh, contemporary feel. The interior has been meticulously renovated with quartz countertops, a beautiful ensuite, new flooring, and second floor laundry, offering a seamless blend of style and functionality.
The property includes a 1.5-car garage and 2.5 bathrooms, making it perfect for families. The basement, with two separate entrances, offers potential for additional living space or an in-law suite.
Located just minutes from Highway 427, 407, and 27, this home provides quick access to major routes, making your commute a breeze. You'll also be within easy reach of shops, restaurants, banks, and more, making it an ideal location for a convenient lifestyle.
Don't miss the opportunity to make this move-in-ready gem your new home!
Location
Province ON
County York
Area Vaughan
Zoning R4
Direction Martin Grove/Langstaff
Rooms
Basement Separate Entrance, Walk-Out Access, Full, Unfinished
Kitchen 1
Interior
Interior Features In-law Capability
Heating Forced Air
Cooling Central Air
Fireplaces Number 1
Fireplaces Type Family Room
Fireplace Yes
Window Features Window Coverings
Appliance Bar Fridge, Dishwasher, Dryer, Microwave, Range Hood, Refrigerator, Stove, Washer
Laundry Upper Level
Exterior
Parking Features Attached Garage, Asphalt
Garage Spaces 1.5
Utilities Available Cable Connected, Cell Service, High Speed Internet Avail, Recycling Pickup, Phone Connected
Roof Type Asphalt Shing
Porch Deck, Porch
Lot Frontage 35.1
Lot Depth 111.99
Garage Yes
Building
Lot Description Urban, Business Centre, Highway Access, Major Highway, Open Spaces, Park, Place of Worship, Playground Nearby, Public Transit, Quiet Area, Rec./Community Centre, School Bus Route, Schools, Shopping Nearby
Faces Martin Grove/Langstaff
Foundation Concrete Perimeter
Sewer Sewer (Municipal)
Water Municipal
Architectural Style Two Story
New Construction No
Schools
Elementary Schools Designated Catchment School
Others
Senior Community false
Tax ID 033110365
Ownership Freehold/None
Read Less




