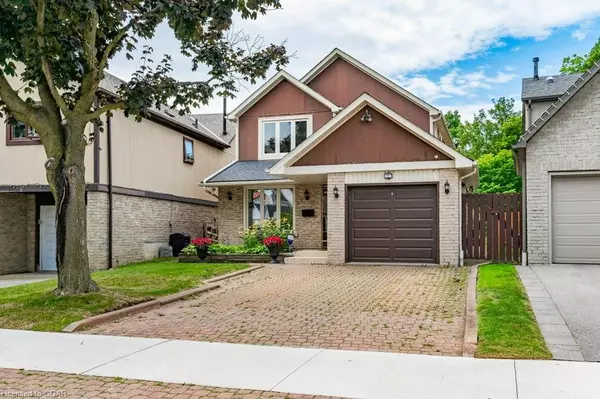For more information regarding the value of a property, please contact us for a free consultation.
35 Elmbrook Crescent Etobicoke, ON M9C 5B3
Want to know what your home might be worth? Contact us for a FREE valuation!

Our team is ready to help you sell your home for the highest possible price ASAP
Key Details
Sold Price $1,211,000
Property Type Single Family Home
Sub Type Single Family Residence
Listing Status Sold
Purchase Type For Sale
Square Footage 1,663 sqft
Price per Sqft $728
MLS Listing ID 40633049
Sold Date 08/20/24
Style Two Story
Bedrooms 4
Full Baths 2
Half Baths 2
Abv Grd Liv Area 2,119
Originating Board Guelph & District
Year Built 1980
Annual Tax Amount $4,949
Property Description
Rare Opportunity Backing onto Centennial Park!
Welcome to your next home! Nestled in a highly sought-after, serene neighborhood, and directly backing onto the woods of beautiful Centennial Park, this rare 3+1-bedroom, 4-bathroom gem is your chance to create the home of your dreams! Your own personal touches can customize the home to your tastes, while you enjoy the tranquility and scenic views from your backyard, ideal for nature lovers, joggers, and families looking to be close to outdoor activities.
The main floor boasts a generous living and dining area, eat-in kitchen, powder room, and family room with sliding doors to the covered deck with skylights. Upstairs, you will love the view from the master bedroom which has a 2pc ensuite bathroom, and two other generous bedrooms, along with a full bathroom. The separate entrance leads to the huge basement in-law suite, complete with a full kitchen, bathroom, bedroom, and rec room, ideal for helping to offset your mortgage in a big way! The possibilities are many, and the rewards are too. A single car garage and double wide interlock brick driveway allow for ample parking, and the street parking can accommodate your guests with ease.
The home is conveniently located close to shopping centers, Pearson Airport, the 401 and 427, the exceptional and highly-rated Michael Power-St. Joseph High School, Centennial Park amenities such as the Olympium, stadium, greenhouse (and SO much more), the Renforth Transit Way Station, and public transport, making daily life a breeze. Don’t miss this rare opportunity to own a slice of paradise in a prime location. Schedule your viewing today and experience the perfect blend of comfort and nature at its finest!
Location
Province ON
County Toronto
Area Tw08 - Toronto West
Zoning RS(f18;a665*10)
Direction Renforth to Elmbrook
Rooms
Basement Separate Entrance, Walk-Up Access, Full, Finished
Kitchen 2
Interior
Interior Features Auto Garage Door Remote(s), Built-In Appliances, Central Vacuum, In-Law Floorplan
Heating Forced Air, Natural Gas
Cooling Central Air
Fireplace No
Window Features Window Coverings
Appliance Dishwasher, Dryer, Range Hood, Refrigerator, Stove, Washer
Laundry In Basement, In-Suite
Exterior
Exterior Feature Backs on Greenbelt
Parking Features Attached Garage, Garage Door Opener, Interlock
Garage Spaces 1.0
Fence Full
Pool Other
Utilities Available Electricity Connected, Garbage/Sanitary Collection, High Speed Internet Avail, Recycling Pickup, Street Lights
View Y/N true
View Park/Greenbelt
Roof Type Asphalt Shing
Porch Deck
Lot Frontage 30.41
Lot Depth 98.43
Garage Yes
Building
Lot Description Urban, Irregular Lot, Airport, Arts Centre, Business Centre, Near Golf Course, Greenbelt, Highway Access, Hospital, Library, Major Highway, Park, Place of Worship, Playground Nearby, Public Transit, Quiet Area, Rec./Community Centre, Schools, Shopping Nearby
Faces Renforth to Elmbrook
Foundation Poured Concrete
Sewer Sewer (Municipal)
Water Municipal
Architectural Style Two Story
Structure Type Brick,Wood Siding
New Construction No
Others
Senior Community false
Tax ID 074340100
Ownership Freehold/None
Read Less
GET MORE INFORMATION





