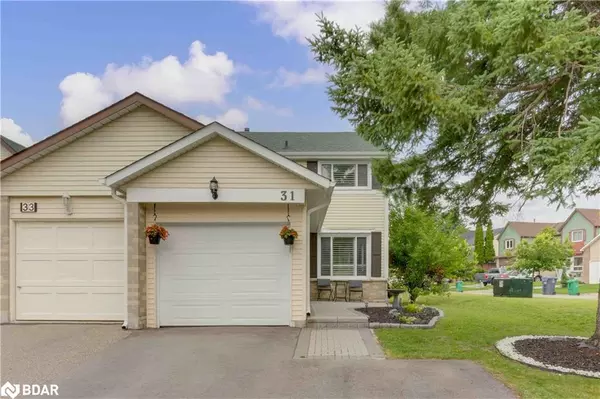For more information regarding the value of a property, please contact us for a free consultation.
31 Sparklett Crescent Brampton, ON L6Z 1M7
Want to know what your home might be worth? Contact us for a FREE valuation!

Our team is ready to help you sell your home for the highest possible price ASAP
Key Details
Sold Price $807,000
Property Type Townhouse
Sub Type Row/Townhouse
Listing Status Sold
Purchase Type For Sale
Square Footage 1,261 sqft
Price per Sqft $639
MLS Listing ID 40627351
Sold Date 08/20/24
Style Two Story
Bedrooms 3
Full Baths 1
Half Baths 1
Abv Grd Liv Area 1,261
Originating Board Barrie
Annual Tax Amount $3,855
Property Description
Welcome to 31 Sparklett Crescent, a charming end-unit townhome nestled in a great neighbourhood. This delightful residence offers a perfect blend of comfort, style, and convenience, making it an ideal choice for families and individuals alike. As you step inside, you're greeted by a bright and inviting main living area, adorned with laminate floors, wainscotting, and crown moulding that exude warmth and elegance. The centre piece of the living room is a beautiful feature stone wall with fireplace, creating a welcoming ambiance for relaxation and entertainment as well custom cabinetry in the living room. The heart of this home is undoubtedly the stunning updated kitchen, featuring porcelain tiles, quartz countertops, sleek stainless steel appliances, solid maple cabinets, crown moulding, and backsplash. Whether you're a culinary enthusiast or simply enjoy cooking for loved ones, this kitchen offers both style and functionality, making meal preparation a joyous experience.
A walk-out from the dining area leads to the fenced backyard, complete with a generously sized patio and synthetic grass, providing an idyllic setting for outdoor gatherings and summer barbecues.
Venturing upstairs, you'll find well-proportioned bedrooms, offering ample space and comfort for restful nights. The luxurious 4-piece bathroom adds a touch of sophistication, while the primary bedroom boasts good size closets with custom built-ins, providing ample storage space and organization solutions. The lower level of this home features a spacious rec room, offering versatility for various activities and entertainment options, ensuring there's something for everyone to enjoy. Conveniently located, this home offers easy access to a plethora of amenities, including schools, parks, shopping, and restaurants catering to all your lifestyle needs.
Access to Highway 410, adding to the convenience of this prime location. Don't miss the opportunity to make 31 Sparklett your dream home!
Location
Province ON
County Peel
Area Br - Brampton
Zoning RM1C
Direction Kennedy Road - east on Piedmont Drive - south on Reynier Drive - east on Sparklett Crescent
Rooms
Basement Full, Finished
Kitchen 1
Interior
Interior Features Central Vacuum, Ceiling Fan(s)
Heating Forced Air, Natural Gas
Cooling Central Air
Fireplaces Number 1
Fireplaces Type Electric, Living Room
Fireplace Yes
Window Features Window Coverings
Appliance Dishwasher, Dryer, Freezer, Refrigerator, Stove, Washer
Laundry In Basement
Exterior
Exterior Feature Landscaped
Garage Attached Garage, Garage Door Opener, Asphalt
Garage Spaces 1.0
Fence Full
Waterfront No
Roof Type Asphalt Shing
Lot Frontage 40.0
Lot Depth 101.08
Parking Type Attached Garage, Garage Door Opener, Asphalt
Garage Yes
Building
Lot Description Urban, Irregular Lot, Park, Schools, Shopping Nearby
Faces Kennedy Road - east on Piedmont Drive - south on Reynier Drive - east on Sparklett Crescent
Foundation Poured Concrete
Sewer Sewer (Municipal)
Water Municipal
Architectural Style Two Story
Structure Type Aluminum Siding
New Construction No
Others
Senior Community false
Tax ID 142290150
Ownership Freehold/None
Read Less
GET MORE INFORMATION





