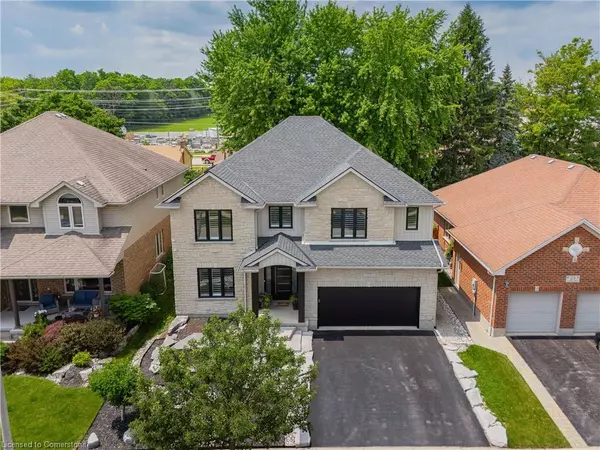For more information regarding the value of a property, please contact us for a free consultation.
19 Maplelawn Drive St. Jacobs, ON N0B 2N0
Want to know what your home might be worth? Contact us for a FREE valuation!

Our team is ready to help you sell your home for the highest possible price ASAP
Key Details
Sold Price $1,151,111
Property Type Single Family Home
Sub Type Single Family Residence
Listing Status Sold
Purchase Type For Sale
Square Footage 2,684 sqft
Price per Sqft $428
MLS Listing ID 40628727
Sold Date 08/20/24
Style Two Story
Bedrooms 4
Full Baths 3
Half Baths 1
Abv Grd Liv Area 3,899
Originating Board Waterloo Region
Year Built 2005
Annual Tax Amount $5,179
Lot Size 5,924 Sqft
Acres 0.136
Property Description
Don’t miss this rare opportunity! Prepare to be impressed by this stunning executive home in a highly sought-after St. Jacobs neighborhood. Nestled in a quiet, family-friendly area, this lovely home features countless recent updates & offers luxurious living. Ideally located near the top attractions of St. Jacobs & the north edge of Kitchener-Waterloo, this home truly epitomizes upscale living. Boasting approx. 4000 SF of living space, this stunning home offers 4 bedrms & 4 bathrms. Upon entering, you’re greeted by a grand 2-story foyer that leads to formal living & dining rms, as well as a newly updated dream kitchen. The kitchen boasts a lrg centre island, quartz counters, a stylish backsplash, & top-of-the-line appliances, with access to the back deck & backyard. It also opens to a spacious 2-story great rm with gas fireplace with ledgestone surround. Completing the main level are a 2-pce bath & mudrm. Upstairs, you’ll find 4 bedrms, including a primary suite with a walk-in closet & 6-pce ensuite bath. Additionally, there are 3 more spacious bedrms & a 4-pce main bath. The fully finished basement features a spacious rec rm with a gas fireplace, perfect for entertaining guests. Additionally, there is a luxurious 3-pce bathrm with steam shower, providing a spa-like experience in the comfort of your home. Outside, this extensively landscaped property offers impressive curb appeal with hardscaping & an oversized fenced backyard. The private backyard features a composite deck with hot tub, a lounge/dining area, & a garden shed nestled among mature trees. It’s an ideal space for relaxation & outdoor entertaining. Experience the perfect blend of quiet country living & the convenience of a bigger city. This home is within walking distance of unique shops, restaurants, theatres, local craft breweries, & more. Explore the parks, trails, Conestogo River, & the famous St. Jacobs Market. You don’t want to miss out on this incredible opportunity! This could be YOUR dream home!
Location
Province ON
County Waterloo
Area 5 - Woolwich And Wellesley Township
Zoning R-3A
Direction KING STREET NORTH TO PRINTERY ROAD TO MAPLELAWN DRIVE.
Rooms
Other Rooms Shed(s)
Basement Full, Finished, Sump Pump
Kitchen 1
Interior
Interior Features Central Vacuum
Heating Forced Air, Natural Gas
Cooling Central Air
Fireplaces Number 2
Fireplaces Type Family Room, Recreation Room
Fireplace Yes
Window Features Window Coverings
Appliance Water Softener, Dishwasher, Dryer, Microwave, Refrigerator, Stove, Washer
Laundry In Basement
Exterior
Exterior Feature Landscaped, Privacy
Garage Attached Garage, Asphalt, Inside Entry
Garage Spaces 2.0
Fence Full
Waterfront No
Waterfront Description River/Stream
View Y/N true
View Trees/Woods
Roof Type Asphalt Shing
Porch Deck, Patio, Porch
Lot Frontage 50.08
Lot Depth 118.29
Parking Type Attached Garage, Asphalt, Inside Entry
Garage Yes
Building
Lot Description Urban, Rectangular, Dog Park, City Lot, Near Golf Course, Greenbelt, Highway Access, Hospital, Landscaped, Library, Park, Place of Worship, Public Transit, Quiet Area, Rec./Community Centre, Schools, Shopping Nearby, Trails
Faces KING STREET NORTH TO PRINTERY ROAD TO MAPLELAWN DRIVE.
Foundation Poured Concrete
Sewer Sewer (Municipal)
Water Municipal
Architectural Style Two Story
Structure Type Stone,Vinyl Siding
New Construction No
Schools
Elementary Schools St. Teresa, St. Jacobs P.S.
High Schools St. David, Elmira District S.S.
Others
Senior Community false
Tax ID 227040633
Ownership Freehold/None
Read Less
GET MORE INFORMATION





