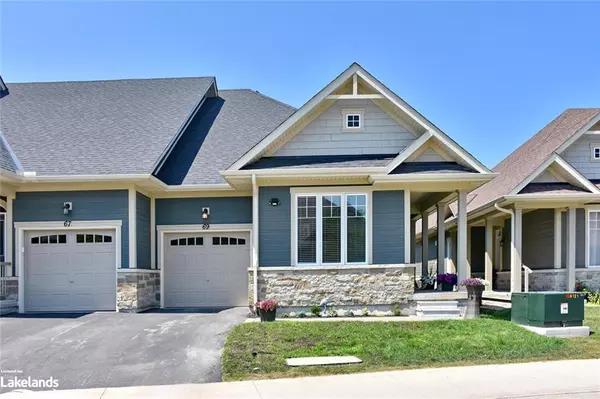For more information regarding the value of a property, please contact us for a free consultation.
69 Kari Crescent Collingwood, ON L9Y 0Z7
Want to know what your home might be worth? Contact us for a FREE valuation!

Our team is ready to help you sell your home for the highest possible price ASAP
Key Details
Sold Price $950,000
Property Type Townhouse
Sub Type Row/Townhouse
Listing Status Sold
Purchase Type For Sale
Square Footage 1,240 sqft
Price per Sqft $766
MLS Listing ID 40627715
Sold Date 08/20/24
Style Bungalow
Bedrooms 4
Full Baths 3
HOA Fees $163/mo
HOA Y/N Yes
Abv Grd Liv Area 2,207
Originating Board The Lakelands
Annual Tax Amount $4,450
Property Description
Highly Regarded Neighborhood, in a wonderful setting at the heart of Ontario’s four-season playground – SO CLOSE TO IT ALL! Some features include oak floors, 9' ceilings throughout, a soaring vaulted ceiling in the open concept living room/dining room with a cozy gas fireplace & a walk-out to the room size deck from the Livingroom. The recently renovated kitchen features stainless steel appliances, quartz countertops/breakfast bar, recessed double sink. The primary bedroom has a walk-through closet to an ensuite bath with an oversized soaker tub & separate shower. The second bedroom on the opposite side of this home has a 4-piece bath at your bedroom door, perfect for family and guests. Single car garage with inside entry through main floor laundry. Fully Insulated 1,200 sq. ft. finished basement including 2 bedrooms, family room, four-piece bath with solid surface counter tops, tons of storage and a workshop. We challenge you not to be active in this adult community conveniently close to Golfing, Skiing, Shopping, Trails, Georgian Bay, Marina, Restaurants & More. 62 km trail system at your back door. Golf is steps from your front door, enjoy a round of golf then delight in dinner and live music on the deck with fabulous escarpment views and sunsets just steps from home. The amenity-rich rec center offers Indoor Pool, Exercise Room, Social Room, Reading Room, Golf Simulator. Lifestyle and Location are yours to enjoy!
Location
Province ON
County Simcoe County
Area Collingwood
Zoning R3
Direction Highway 26 to Harbour Street, South on Harbour to Kari Crescent, drive to the end you will find #69 on the left side
Rooms
Other Rooms Other
Basement Full, Finished
Kitchen 1
Interior
Interior Features Air Exchanger, Atrium
Heating Fireplace-Gas, Forced Air
Cooling Central Air
Fireplaces Number 1
Fireplaces Type Living Room
Fireplace Yes
Appliance Dishwasher, Dryer, Microwave, Refrigerator, Stove, Washer
Laundry Main Level
Exterior
Exterior Feature Landscaped, Year Round Living
Garage Attached Garage, Tandem
Garage Spaces 1.0
Pool Indoor
Utilities Available Cell Service, Electricity Connected, Garbage/Sanitary Collection, High Speed Internet Avail, Natural Gas Connected, Recycling Pickup, Street Lights, Underground Utilities
Waterfront No
Waterfront Description Access to Water
View Y/N true
View Garden
Roof Type Asphalt Shing
Handicap Access Open Floor Plan, Parking
Porch Deck, Porch
Lot Frontage 31.69
Lot Depth 91.05
Parking Type Attached Garage, Tandem
Garage Yes
Building
Lot Description Urban, Near Golf Course, Greenbelt, Highway Access, Hospital, Landscaped, Library, Major Anchor, Marina, Place of Worship, Playground Nearby, Public Parking, Public Transit, Quiet Area, Rec./Community Centre, Shopping Nearby, Skiing, Trails
Faces Highway 26 to Harbour Street, South on Harbour to Kari Crescent, drive to the end you will find #69 on the left side
Foundation Poured Concrete
Sewer Sewer (Municipal)
Water Municipal-Metered
Architectural Style Bungalow
Structure Type Hardboard,Stone
New Construction No
Others
HOA Fee Include Association Fee,Insurance,Building Maintenance,Maintenance Grounds,Parking,Property Management Fees,Snow Removal,Rec Centre
Senior Community true
Tax ID 594490036
Ownership Freehold/None
Read Less
GET MORE INFORMATION





