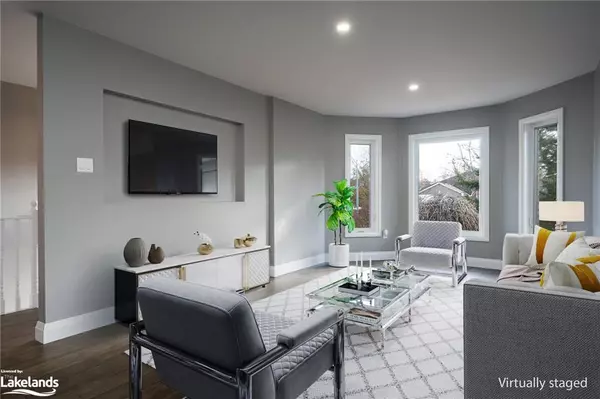For more information regarding the value of a property, please contact us for a free consultation.
1 Acorn Crescent Wasaga Beach, ON L9Z 1B7
Want to know what your home might be worth? Contact us for a FREE valuation!

Our team is ready to help you sell your home for the highest possible price ASAP
Key Details
Sold Price $740,000
Property Type Single Family Home
Sub Type Single Family Residence
Listing Status Sold
Purchase Type For Sale
Square Footage 1,150 sqft
Price per Sqft $643
MLS Listing ID 40612947
Sold Date 08/20/24
Style Bungalow Raised
Bedrooms 3
Full Baths 3
Abv Grd Liv Area 2,146
Originating Board The Lakelands
Year Built 1996
Annual Tax Amount $3,011
Property Description
The one you've been waiting for! Completely and thoughtfully renovated top-to-bottom, this like-new, solid-brick raised bungalow located on a beautiful, quiet crescent in Wasaga Beach is a show-stopper! Featuring engineered hardwood floors throughout the main level, all brand new windows and doors, custom designed kitchen with quartz counters, brand new stainless steel appliances, soft-close cabinetry, pot filler and dining area with built-ins plus a walkout to the back deck. Spacious primary bedroom overlooks the backyard and has a walk-in closet and stunning ensuite bath with sleek soaker tub and quartz countertops. Second main floor bedroom also overlooks the backyard with sliding barn door to the closet to maximize space. On this level you'll also find a 3-piece bath with stunning, quartz-lined walk-in shower. You'll find yourself looking forward to laundry day in your spacious and beautifully designed laundry room with access to the newly finished double car garage. In the bright and airy lower level, you'll enjoy a large recreation room area with custom kitchenette/sink/cabinetry for convenience, a third bath, plus two rooms that could serve as extra sleeping areas, or for a gym, office, games room... the sky's the limit! Easy access to the backyard to add a pool/hot tub or to expand the deck and add fence for privacy afterward. All of this, just minutes to the beach, Blueberry Trails, schools and shopping. **Too many amazing features and updates to list - Please see attachments for a full list of updates to this beautiful home. Photos and 3-D tour have been virtually staged.**
Location
Province ON
County Simcoe County
Area Wasaga Beach
Zoning R1
Direction River Rd W to Silver Birch Ave to Acorn Cres on corner
Rooms
Other Rooms Shed(s)
Basement Full, Finished
Kitchen 1
Interior
Interior Features Auto Garage Door Remote(s)
Heating Forced Air
Cooling Central Air
Fireplace No
Appliance Built-in Microwave, Dishwasher, Dryer, Refrigerator, Stove, Washer
Exterior
Garage Attached Garage, Garage Door Opener
Garage Spaces 2.0
Waterfront No
Roof Type Asphalt Shing
Lot Frontage 79.1
Lot Depth 120.0
Parking Type Attached Garage, Garage Door Opener
Garage Yes
Building
Lot Description Urban, Beach, Corner Lot, Near Golf Course, Greenbelt, Quiet Area, Trails
Faces River Rd W to Silver Birch Ave to Acorn Cres on corner
Foundation Concrete Perimeter
Sewer Sewer (Municipal)
Water Municipal
Architectural Style Bungalow Raised
New Construction No
Schools
Elementary Schools Birchview Dunes/St Noel Chabanel Cs
High Schools Cci/Elmvale/Our Lady Of The Bay
Others
Senior Community false
Tax ID 589650226
Ownership Freehold/None
Read Less
GET MORE INFORMATION





