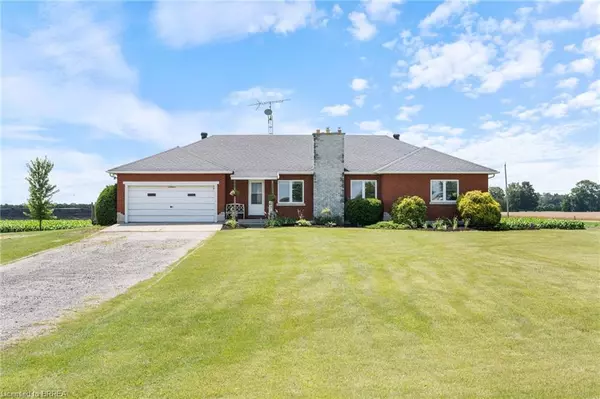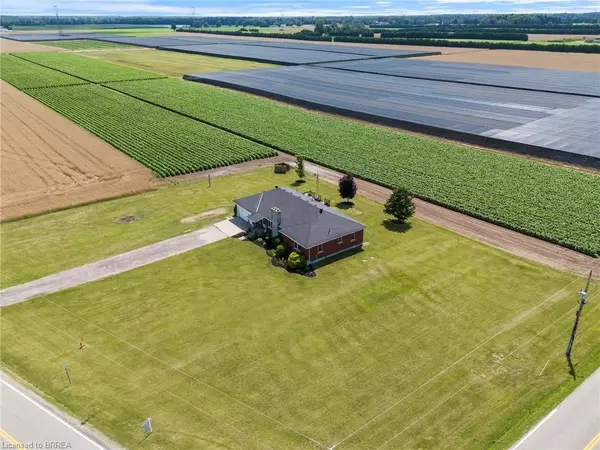For more information regarding the value of a property, please contact us for a free consultation.
4061 Teeterville Road Vanessa, ON N0E 1V0
Want to know what your home might be worth? Contact us for a FREE valuation!

Our team is ready to help you sell your home for the highest possible price ASAP
Key Details
Sold Price $725,000
Property Type Single Family Home
Sub Type Single Family Residence
Listing Status Sold
Purchase Type For Sale
Square Footage 1,950 sqft
Price per Sqft $371
MLS Listing ID 40622131
Sold Date 08/21/24
Style Bungalow
Bedrooms 3
Full Baths 2
Abv Grd Liv Area 1,950
Originating Board Brantford
Year Built 1956
Annual Tax Amount $4,200
Lot Size 0.920 Acres
Acres 0.92
Property Description
Discover country living at its finest in this beautiful 3-bedroom, 2-bathroom home nestled on a serene acre property surrounded by expansive fields. Perfectly blending comfort with countryside allure, this home offers ample space and endless possibilities. Step inside to find a spacious entryway, inviting you into the large living room with a gas fireplace perfect for relaxation or entertaining guests on chilly nights. The large kitchen is ideal for culinary enthusiasts and gatherings. With ample amounts of storage and light, this kitchen is an entertainer's dream. The kitchen flows into your dining area, which is flooded with natural light, and room for a large table. There are sliding doors in the dining room that lead out to your two tier deck overlooking the fields. There is the convenience of gas hookups for a BBQ as well. Down the hall you have 3 great size bedrooms, all with tons of natural light and big closets. The primary bedroom features 3 closets and ample room for a king size bed. This home features 2 big bathrooms. One has a walk in shower, while the other has a nice soaker tub, double vanity and laundry. There is an attached double car garage ensuring easy access and tons of storage. Through the garage there is a second deck on the side of the house with a close line. As you venture downstairs, you will uncover an unfinished basement brimming with potential, ready to be transformed into additional living space. Don’t miss your chance to own this slice of country paradise with endless opportunities to personalize and make your own. Schedule your private showing today and experience the beauty and potential of this countryside gem!
Location
Province ON
County Norfolk
Area Windham
Zoning AGRICULTURAL
Direction Corner of Highway 19 and Teeterville RD
Rooms
Basement Full, Unfinished
Kitchen 1
Interior
Interior Features High Speed Internet
Heating Combo Furnace, Electric Forced Air, Fireplace-Gas, Natural Gas, Gas Hot Water
Cooling Central Air
Fireplaces Number 1
Fireplaces Type Living Room, Gas
Fireplace Yes
Window Features Window Coverings
Appliance Water Heater, Dishwasher, Dryer, Hot Water Tank Owned, Microwave, Range Hood, Refrigerator, Satellite Dish, Stove, Washer
Laundry In Bathroom, Main Level
Exterior
Garage Attached Garage, Built-In, Concrete, Gravel
Garage Spaces 2.0
Utilities Available Cell Service, Fibre Optics, Garbage/Sanitary Collection, Natural Gas Connected, Recycling Pickup, Underground Utilities
Waterfront No
View Y/N true
View Clear
Roof Type Shingle
Porch Deck
Lot Frontage 140.0
Garage Yes
Building
Lot Description Urban, Ample Parking, Corner Lot
Faces Corner of Highway 19 and Teeterville RD
Foundation Concrete Perimeter
Sewer Septic Tank
Water Drilled Well
Architectural Style Bungalow
Structure Type Brick
New Construction No
Schools
Elementary Schools Teeterville
Others
Senior Community false
Tax ID 501800114
Ownership Freehold/None
Read Less
GET MORE INFORMATION





