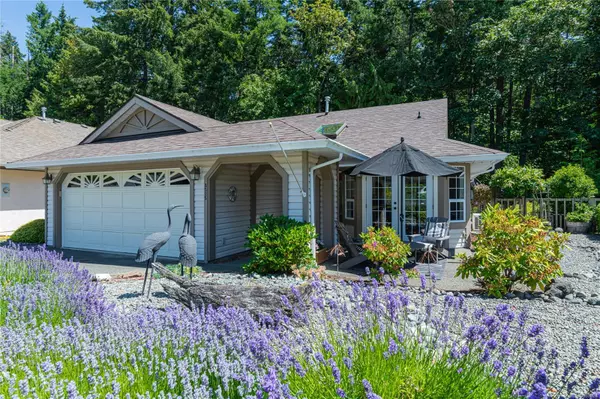For more information regarding the value of a property, please contact us for a free consultation.
3525 Arbutus Dr S Cobble Hill, BC V8H 0K8
Want to know what your home might be worth? Contact us for a FREE valuation!

Our team is ready to help you sell your home for the highest possible price ASAP
Key Details
Sold Price $748,000
Property Type Single Family Home
Sub Type Single Family Detached
Listing Status Sold
Purchase Type For Sale
Square Footage 1,165 sqft
Price per Sqft $642
Subdivision Arbutus Ridge
MLS Listing ID 969028
Sold Date 08/21/24
Style Rancher
Bedrooms 2
HOA Fees $482/mo
Rental Info Some Rentals
Year Built 1989
Annual Tax Amount $3,724
Tax Year 2024
Lot Size 5,662 Sqft
Acres 0.13
Property Description
Enjoy the easy life when you purchase this move-in ready rancher in prestigious Arbutus Ridge. This is a beautifully renovated residence allowing you to enjoy the fabulous Cowichan Valley summers yet turn on the lock and turn off the worries when you fly south for the winter. You will enjoy the convenient air-conditioned living in this home with an ample sized living room with a cozy gas fireplace, an open dining area, a primary bedroom with 4 piece ensuite and a spare bedroom for a den or guests. This nicely landscaped yet low-maintenance yard will allow lots of time to spend on the patios or enjoy all the activities and amenities offered by the Arbutus Ridge lifestyle. This is a must-see home if you are looking for great value. Contact your realtor for a full list of upgrades and to book your viewing now it won't last long.
Location
Province BC
County Cowichan Valley Regional District
Area Ml Cobble Hill
Zoning CD-1
Direction West
Rooms
Basement None
Main Level Bedrooms 2
Kitchen 1
Interior
Interior Features Ceiling Fan(s), Dining/Living Combo, French Doors
Heating Electric, Heat Pump, Natural Gas
Cooling Air Conditioning
Flooring Basement Slab, Laminate, Tile
Fireplaces Number 1
Fireplaces Type Gas
Fireplace 1
Window Features Insulated Windows
Appliance Dishwasher, F/S/W/D
Laundry In Unit
Exterior
Exterior Feature Low Maintenance Yard
Garage Spaces 2.0
Roof Type Asphalt Shingle
Handicap Access Wheelchair Friendly
Total Parking Spaces 2
Building
Lot Description Gated Community, Landscaped, Level, Marina Nearby, No Through Road, On Golf Course, Quiet Area, Recreation Nearby
Building Description Insulation: Ceiling,Insulation: Walls,Vinyl Siding,Wood, Rancher
Faces West
Story 1
Foundation Slab
Sewer Sewer Connected
Water Municipal
Structure Type Insulation: Ceiling,Insulation: Walls,Vinyl Siding,Wood
Others
Restrictions Building Scheme,Easement/Right of Way,Other
Tax ID 012-928-704
Ownership Freehold/Strata
Pets Allowed Cats, Dogs, Number Limit
Read Less
Bought with D.F.H. Real Estate Ltd. (CwnBy)
GET MORE INFORMATION





