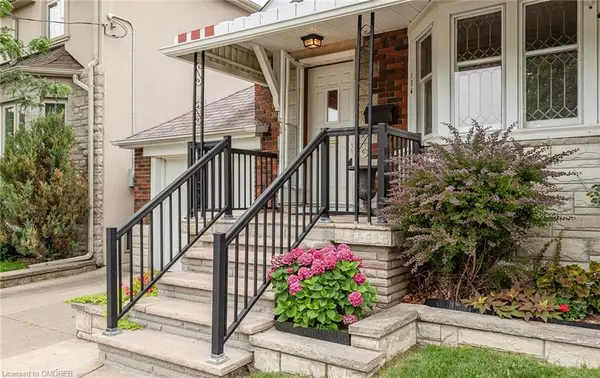For more information regarding the value of a property, please contact us for a free consultation.
104 Roosevelt Road East York, ON M4J 4T9
Want to know what your home might be worth? Contact us for a FREE valuation!

Our team is ready to help you sell your home for the highest possible price ASAP
Key Details
Sold Price $955,000
Property Type Single Family Home
Sub Type Single Family Residence
Listing Status Sold
Purchase Type For Sale
Square Footage 983 sqft
Price per Sqft $971
MLS Listing ID 40629763
Sold Date 08/20/24
Style Bungalow Raised
Bedrooms 2
Full Baths 1
Half Baths 1
Abv Grd Liv Area 983
Originating Board Oakville
Annual Tax Amount $5,400
Property Description
Charming Brick Raised Bungalow in East York! A solid and well-maintained gem with excellent bones, located directly across from the scenic True Davidson Park. This spacious raised bungalow features a private single attached garage, ensuring your vehicle stays protected year-round. The property includes a separate side entrance to the basement, providing versatile space. A garden shed is included, ideal for storing tools and equipment or pursuing your gardening passions. There's also a cold room to keep your preserved foods fresh and your pantry well-stocked. With a high basement offering ample room for storage or creative projects, this home truly has it all. Nestled in a vibrant neighborhood and right across from the lush greens of True Davidson Park, this property combines privacy with proximity to nature. Don't miss out on this opportunity to own a beautifully maintained bungalow with all the essentials for comfortable living.
Location
Province ON
County Toronto
Area Te03 - Toronto East
Zoning RD(f9;a280;d0.45)
Direction Coburn Ave. to Roosevelt Road South
Rooms
Basement Walk-Out Access, Full, Partially Finished
Kitchen 1
Interior
Heating Oil Hot Water, Radiator
Cooling Central Air
Fireplace No
Appliance Water Heater Owned, Refrigerator, Stove, Washer
Laundry In Basement
Exterior
Parking Features Attached Garage
Garage Spaces 1.0
Roof Type Asphalt Shing
Lot Frontage 36.83
Lot Depth 90.0
Garage Yes
Building
Lot Description Urban, Park, Schools
Faces Coburn Ave. to Roosevelt Road South
Foundation Concrete Block
Sewer Sewer (Municipal)
Water Municipal
Architectural Style Bungalow Raised
Structure Type Aluminum Siding,Stone
New Construction No
Schools
Elementary Schools Rolph Road Elementary School
High Schools Central Etobicoke High School
Others
Senior Community false
Tax ID 104140375
Ownership Freehold/None
Read Less




