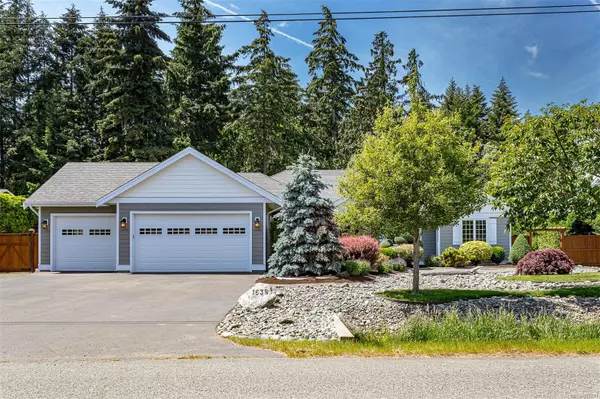For more information regarding the value of a property, please contact us for a free consultation.
1639 Yeo St Nanoose Bay, BC V9P 9C7
Want to know what your home might be worth? Contact us for a FREE valuation!

Our team is ready to help you sell your home for the highest possible price ASAP
Key Details
Sold Price $1,435,000
Property Type Single Family Home
Sub Type Single Family Detached
Listing Status Sold
Purchase Type For Sale
Square Footage 2,850 sqft
Price per Sqft $503
MLS Listing ID 966781
Sold Date 08/20/24
Style Rancher
Bedrooms 4
Rental Info Unrestricted
Year Built 2007
Annual Tax Amount $5,498
Tax Year 2023
Lot Size 0.420 Acres
Acres 0.42
Property Description
Discover your dream home in Madrona Point, Nanoose Bay! Kimberley Built 4 bedroom 3 bath rancher is an elegant property that boasts hardwood and tile flooring, natural gas fireplaces, an open-concept island kitchen with stainless steel appliances, and a luxurious ensuite soaker tub. Enjoy the spacious feel with over-height ceilings and an additional under height workshop. Outside, a 3-car garage (one stall as a workshop), a covered deck, mature landscaping, and a fully fenced backyard ensure privacy and convenience. RV parking, a generator, a hot tub, and an additional storage shed enhance the lifestyle. RV parking and hook up. Located just 0.5 km from Wall Beach and close to Springford Farms. A quick 2 minute drive to Parksville, and 15 minutes to North Nanaimo, this home offers serene nature and city convenience.
Location
Province BC
County Nanaimo, City Of
Area Pq Nanoose
Direction North
Rooms
Other Rooms Gazebo, Storage Shed, Workshop
Basement Crawl Space, Unfinished, Other
Main Level Bedrooms 4
Kitchen 1
Interior
Interior Features Closet Organizer, Dining/Living Combo, Jetted Tub, Workshop
Heating Heat Pump, Natural Gas
Cooling HVAC
Flooring Hardwood, Tile
Fireplaces Number 2
Fireplaces Type Gas
Equipment Central Vacuum, Electric Garage Door Opener, Security System, Sump Pump
Fireplace 1
Window Features Vinyl Frames
Appliance Dishwasher, Dryer, Oven Built-In, Oven/Range Gas, Refrigerator, Washer
Laundry In House
Exterior
Exterior Feature Fenced, Garden, Lighting, Low Maintenance Yard, Sprinkler System
Garage Spaces 3.0
Utilities Available Cable To Lot, Electricity To Lot, Natural Gas To Lot
Roof Type Asphalt Shingle
Handicap Access Ground Level Main Floor, Primary Bedroom on Main, Wheelchair Friendly
Parking Type Garage Triple
Total Parking Spaces 6
Building
Lot Description Family-Oriented Neighbourhood
Building Description Cement Fibre,Frame Wood,Insulation: Ceiling,Insulation: Walls, Rancher
Faces North
Foundation Poured Concrete
Sewer Septic System
Water Municipal
Architectural Style Contemporary
Structure Type Cement Fibre,Frame Wood,Insulation: Ceiling,Insulation: Walls
Others
Tax ID 000 192 775
Ownership Freehold
Pets Description Aquariums, Birds, Caged Mammals, Cats, Dogs
Read Less
Bought with eXp Realty
GET MORE INFORMATION





