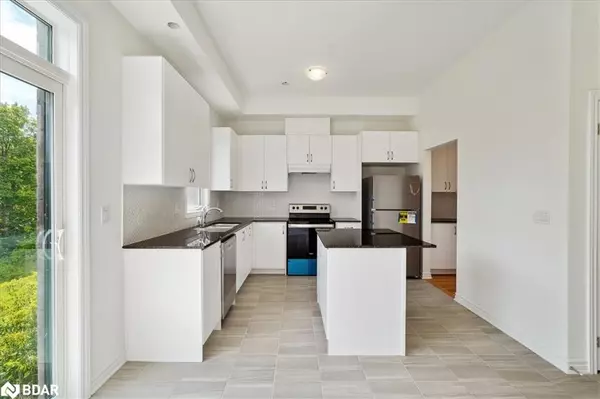For more information regarding the value of a property, please contact us for a free consultation.
25 Inverary Crescent Vaughan, ON L4H 5G8
Want to know what your home might be worth? Contact us for a FREE valuation!

Our team is ready to help you sell your home for the highest possible price ASAP
Key Details
Sold Price $1,050,000
Property Type Townhouse
Sub Type Row/Townhouse
Listing Status Sold
Purchase Type For Sale
Square Footage 1,900 sqft
Price per Sqft $552
MLS Listing ID 40616665
Sold Date 08/19/24
Style 3 Storey
Bedrooms 3
Full Baths 2
Half Baths 2
Abv Grd Liv Area 1,900
Originating Board Barrie
Year Built 2024
Property Description
Discover your perfect home in this brand-new house, ideally situated between the charming neighborhoods of Kleinburg and Woodbridge. Boasting a contemporary design and an abundance of natural light, this property offers an exceptional living experience. As you enter, you'll be greeted by large windows that flood the spacious floor plan (1910 sq.ft) with high ceilings, natural light, highlighting the beautiful hardwood floors that run through the main living space. The heart of the house is the kitchen, which features a dedicated servery area and a generous pantry closet, perfect for the culinary enthusiast. The upper floor has large bedrooms, and 2 full bathrooms including a primary ensuite, and ample closet space. The lower level offers a convenient walk-out from a flex space which can be used as an additional bedroom, office, TV or playroom. Easy access to the home from the garage into a large laundry room area which also provides a walk-out to the backyard.
Location
Province ON
County York
Area Vaughan
Zoning RT1
Direction Highway 27 south, west on Rutherford, south on Simmons to Wascana
Rooms
Basement Full, Unfinished
Kitchen 1
Interior
Interior Features None
Heating Natural Gas
Cooling None
Fireplace No
Appliance Dishwasher, Dryer, Range Hood, Refrigerator, Stove, Washer
Laundry Laundry Room, Main Level
Exterior
Garage Attached Garage, Garage Door Opener
Garage Spaces 1.0
Waterfront No
Roof Type Asphalt Shing
Lot Frontage 16.69
Lot Depth 79.4
Parking Type Attached Garage, Garage Door Opener
Garage Yes
Building
Lot Description Urban, Highway Access, Public Transit, Rec./Community Centre, School Bus Route, Shopping Nearby
Faces Highway 27 south, west on Rutherford, south on Simmons to Wascana
Foundation Concrete Block
Sewer Sewer (Municipal)
Water Municipal
Architectural Style 3 Storey
Structure Type Stone
New Construction No
Others
Senior Community false
Tax ID 033180354
Ownership Freehold/None
Read Less
GET MORE INFORMATION





