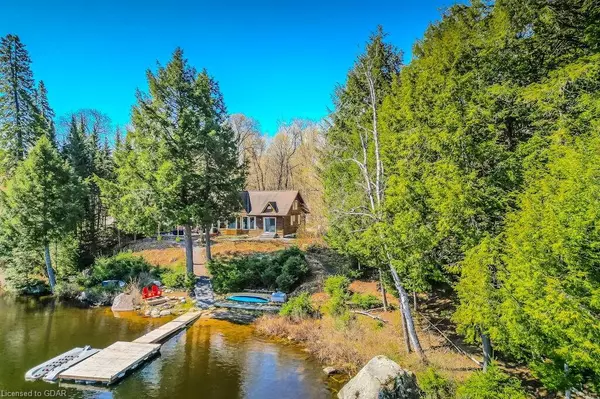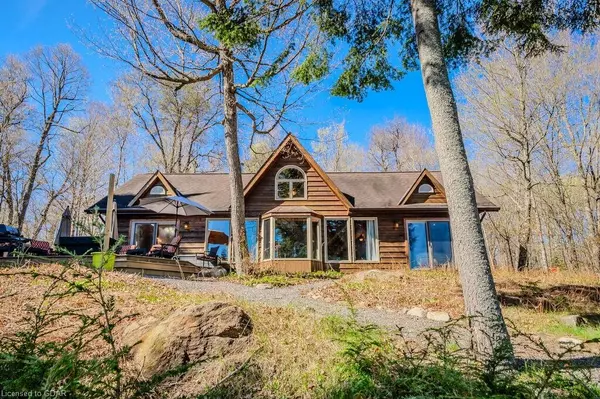For more information regarding the value of a property, please contact us for a free consultation.
216 Hawthorne Drive South River, ON P0A 1X0
Want to know what your home might be worth? Contact us for a FREE valuation!

Our team is ready to help you sell your home for the highest possible price ASAP
Key Details
Sold Price $888,000
Property Type Single Family Home
Sub Type Single Family Residence
Listing Status Sold
Purchase Type For Sale
Square Footage 1,629 sqft
Price per Sqft $545
MLS Listing ID 40622274
Sold Date 08/18/24
Style Cottage
Bedrooms 3
Full Baths 1
Half Baths 1
Abv Grd Liv Area 1,629
Originating Board Guelph & District
Year Built 2004
Annual Tax Amount $3,778
Lot Size 0.990 Acres
Acres 0.99
Property Description
It is not often that you get a second chance to own an incredible property, but due to unfortunate circumstances leading to the previous deal not closing, this stunning 3 bedroom + loft, fully insulated cottage is once again available for purchase! Situated at the quiet top end of Eagle Lake, where boat traffic is minimal, this property boasts over 200' of pristine shoreline. A gentle walk leads to the shoreline, revealing a sandy beach ideal for little ones and deeper waters perfect for docking and swimming. The spacious, open concept interior features vaulted pine ceilings and large picturesque windows that flood the space with natural light and frame the breathtaking views of the lake. A wood stove adds warmth and ambiance, complemented by heated tile floors in both the kitchen and dining room. The primary bedroom includes a convenient 2pc ensuite and walk out to the expansive deck, while 2 further bedrooms, a 3pc bathroom, and convenient laundry facilities complete the main level. An attractive live-edge wood staircase ascends to the upper loft area providing additional living space. Entertaining is effortless with a large deck offering panoramic views of the lake and surrounding landscape. This low-maintenance property includes a bunkie for guests, offering ample space for hosting and relaxation. Enjoy a range of water sports and fishing opportunities right at your doorstep and embrace all-season activities with nearby access to snowmobiling, ice fishing, ATVing, hiking, and cross-country skiing, ensuring year-round enjoyment in this idyllic lakeside setting. The property also features a water filtration system, a 200-amp service, a Generac on-demand generator, cedar siding, and a concrete block foundation. For added convenience, amenities and restaurants are just a short 15-minute drive away in Sunridge. This cottage embodies the essence of peaceful lakefront living, making it an exceptional retreat for family gatherings or quiet getaways.
Location
Province ON
County Parry Sound
Area Machar
Zoning SR
Direction Highway 11, exit 282, left onto Mountain View Road, right toward Tower Road, left onto Ottawa Ave, slight right onto Eagle Lake Road, right onto Riding Ranch Road, left onto Scarlett Dr, left onto Hawthorne Drive
Rooms
Other Rooms Shed(s)
Basement Walk-Out Access, Crawl Space, Unfinished
Kitchen 1
Interior
Interior Features Ceiling Fan(s), Water Treatment
Heating Baseboard, Electric, Wood
Cooling None
Fireplace No
Appliance Water Heater Owned, Dryer, Stove, Washer
Exterior
Exterior Feature Fishing, Privacy
Garage Gravel
Utilities Available Cell Service, Electricity Connected, High Speed Internet Avail, Phone Available
Waterfront Yes
Waterfront Description Lake,Direct Waterfront,Water Access Deeded,Lake/Pond
View Y/N true
View Lake, Ridge, Trees/Woods, Water
Roof Type Asphalt Shing
Porch Deck, Porch
Parking Type Gravel
Garage No
Building
Lot Description Rural, Marina, Quiet Area
Faces Highway 11, exit 282, left onto Mountain View Road, right toward Tower Road, left onto Ottawa Ave, slight right onto Eagle Lake Road, right onto Riding Ranch Road, left onto Scarlett Dr, left onto Hawthorne Drive
Foundation Block
Sewer Septic Tank
Water Lake/River
Architectural Style Cottage
Structure Type Cedar,Wood Siding
New Construction No
Others
Senior Community false
Tax ID 520540474
Ownership Freehold/None
Read Less
GET MORE INFORMATION





