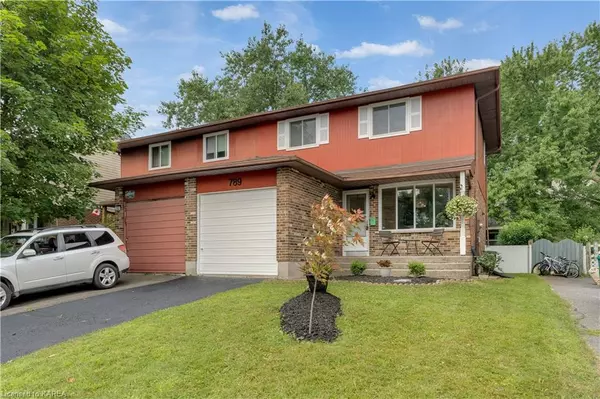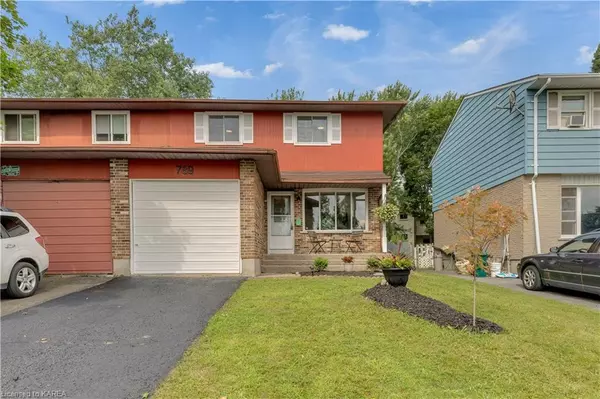For more information regarding the value of a property, please contact us for a free consultation.
789 Grouse Crescent Kingston, ON K7P 1A1
Want to know what your home might be worth? Contact us for a FREE valuation!

Our team is ready to help you sell your home for the highest possible price ASAP
Key Details
Sold Price $459,500
Property Type Single Family Home
Sub Type Single Family Residence
Listing Status Sold
Purchase Type For Sale
Square Footage 1,298 sqft
Price per Sqft $354
MLS Listing ID 40624515
Sold Date 08/19/24
Style Two Story
Bedrooms 4
Full Baths 2
Abv Grd Liv Area 1,298
Originating Board Kingston
Year Built 1978
Annual Tax Amount $2,841
Property Description
Stylish finishings and very recent modern updates complete this fantastic 2 story semi-detached home in one of Kingston’s finest neighbourhoods. With wonderful schools and parks close by, just a few minutes stroll from the back garden gate, there is a true sense here of family and community. With over 1500 square feet of well finished living space, the entire home has just been painted a warm and contemporary white, with newly added matte black hardware and led lights throughout. The main floor plan is open and interconnected, with large east and west facing windows, allowing light to flow naturally through the living room, dining area, and kitchen with its brand-new stainless-steel refrigerator and modern breakfast bar. Upstairs there are 3 very good-sized bedrooms and a 4-piece bathroom that was completely renovated just 3 years ago. The lower level offers an additional large family room, 3-piece bathroom with laundry area and a 4th bedroom space. The lot depth is rare today at 130 feet, with wonderful perennials, adding both natural beauty and privacy to the massive rear garden. The list of improvements is extensive and the opportunity exceptional. 789 Grouse is truly a house with nothing left to do but move in and call home.
Location
Province ON
County Frontenac
Area Kingston
Zoning UR2.A
Direction Taylor Kidd Boulevard to Milford Drive N to Grouse Crescent
Rooms
Basement Full, Finished
Kitchen 1
Interior
Interior Features Other
Heating Baseboard, Electric
Cooling None
Fireplace No
Appliance Dishwasher, Dryer, Refrigerator, Stove, Washer
Laundry In Basement
Exterior
Exterior Feature Landscaped
Parking Features Attached Garage
Garage Spaces 1.0
Fence Full
Utilities Available Cell Service, Electricity Connected, Garbage/Sanitary Collection, High Speed Internet Avail, Recycling Pickup, Street Lights
Roof Type Asphalt Shing
Porch Deck
Lot Frontage 29.67
Lot Depth 130.0
Garage Yes
Building
Lot Description Urban, Library, Park, Place of Worship, Public Transit, Quiet Area, Schools, Shopping Nearby
Faces Taylor Kidd Boulevard to Milford Drive N to Grouse Crescent
Foundation Block
Sewer Sewer (Municipal)
Water Municipal
Architectural Style Two Story
Structure Type Wood Siding
New Construction No
Schools
Elementary Schools Truedell Ps; Archbiship O'Sullivan Cs
High Schools Bayridge Ss; Holy Cross Css
Others
Senior Community false
Tax ID 361000099
Ownership Freehold/None
Read Less
GET MORE INFORMATION





