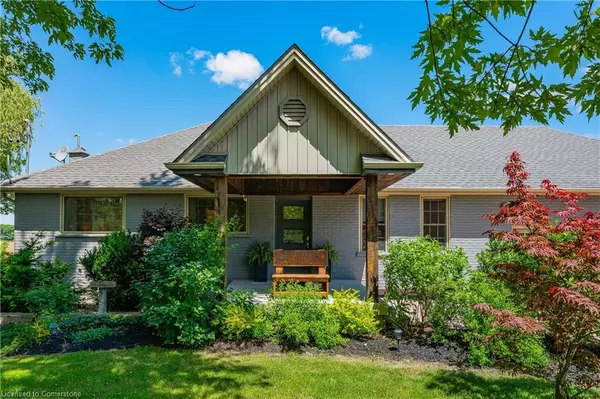For more information regarding the value of a property, please contact us for a free consultation.
1282 Greenfield Road North Dumfries, ON N1R 5S5
Want to know what your home might be worth? Contact us for a FREE valuation!

Our team is ready to help you sell your home for the highest possible price ASAP
Key Details
Sold Price $1,540,000
Property Type Single Family Home
Sub Type Single Family Residence
Listing Status Sold
Purchase Type For Sale
Square Footage 1,723 sqft
Price per Sqft $893
MLS Listing ID 40606777
Sold Date 08/16/24
Style Bungalow
Bedrooms 4
Full Baths 3
Abv Grd Liv Area 1,723
Originating Board Waterloo Region
Year Built 2007
Annual Tax Amount $4,904
Lot Size 1.150 Acres
Acres 1.15
Property Description
COUNTRY PARADISE WITHIN CITY LIMITS!Discover this beautifully rebuilt 3-bedroom bungalow(in 2007),with a walk-out basement and energy-efficient geothermal heating and cooling,radiant flooring and HEPA Air Filter.This home boasts a fully finished basement with stunning epoxy floors with in-floor heating(newer portion),4-piece bath,1 bedroom and lots of potential for a full in-law suite. Perfect for those seeking a tranquil rural retreat without sacrificing convenience, this property is just 3km to groceries,gas/bank restaurants/plaza/LCBO,5 min to#401,15 mins to Brantford and the Cambridge Mall.Step outside and be amazed by the versatile fully finished,partially winterized barn featuring epoxy floors and a fully finished loft.Ideal for a man cave,gym,teenage hangout, home business, or yoga studio.Sports enthusiasts will love the professional-size beach volleyball court,perfect for hosting tournaments.For those interested in sustainable living,the property includes a large chicken coop,fully equipped with heat lamps for raising chicks, ensuring fresh eggs every morning.Additionally,this expansive lot offers the possibility of a Coach House and potential severance.The main floor offers, inside entry from the oversized heated double garage,to a bright spacious mudroom and laundry area.Gleaming hardwood and slate floors throughout the open concept kitchen,separate dining and family room.Easy access from the kitchen to the newly built 22.5x23.5 Cedar deck with steps to the in- ground pool,hot tub and pool shed and an additional entertaining area.The primary bedroom offers his and hers closets, and a 3pc ensuite, and two other bedrooms that can accommodate queen size beds. This home is perfect for a growing family and multigenerational living with so much potential to create an in-law in the basement, a Coach House for mom and dad or income helper. Escape the city traffic and embrace the perfect blend of rural charm and modern convenience.This property truly has it all!
Location
Province ON
County Waterloo
Area 16 - N. Dumfries Twp. (W. Of 24 - Rural W.)
Zoning Z1
Direction Shouldice Side Road
Rooms
Other Rooms Barn(s), Shed(s)
Basement Development Potential, Walk-Out Access, Full, Finished
Kitchen 1
Interior
Interior Features Air Exchanger, Auto Garage Door Remote(s), In-law Capability, Upgraded Insulation, Ventilation System, Water Treatment
Heating Geothermal, Radiant Floor, Radiant
Cooling Central Air, Energy Efficient
Fireplace No
Appliance Water Softener, Dishwasher, Dryer, Range Hood, Refrigerator, Stove, Washer
Laundry Main Level
Exterior
Exterior Feature Landscaped, Privacy
Garage Attached Garage, Garage Door Opener, Asphalt, Concrete, Inside Entry
Garage Spaces 2.0
Pool In Ground
Utilities Available Cell Service, High Speed Internet Avail, Propane
Waterfront No
Roof Type Asphalt Shing
Porch Deck, Patio
Lot Frontage 194.2
Lot Depth 285.52
Parking Type Attached Garage, Garage Door Opener, Asphalt, Concrete, Inside Entry
Garage Yes
Building
Lot Description Rural, Irregular Lot, Hobby Farm, Major Highway, Schools, Shopping Nearby
Faces Shouldice Side Road
Foundation Poured Concrete
Sewer Septic Tank
Water Drilled Well, Well
Architectural Style Bungalow
Structure Type Vinyl Siding
New Construction No
Schools
Elementary Schools Cedar Creek P.S, Ayr P.S, Tait Street P.S
High Schools Southwood S.S, Monsignor Doyle
Others
Senior Community false
Tax ID 038520042
Ownership Freehold/None
Read Less
GET MORE INFORMATION





