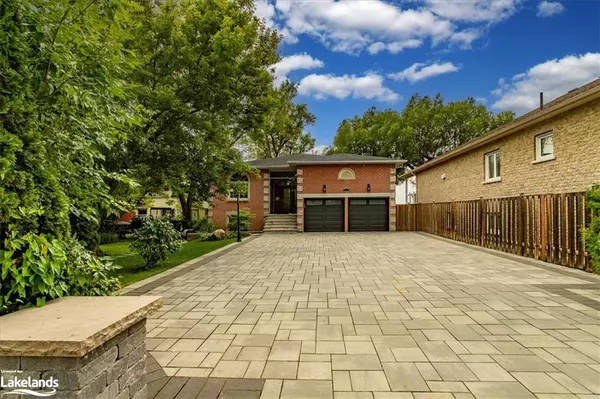For more information regarding the value of a property, please contact us for a free consultation.
480 Lake Drive S Keswick, ON L4P 1R4
Want to know what your home might be worth? Contact us for a FREE valuation!

Our team is ready to help you sell your home for the highest possible price ASAP
Key Details
Sold Price $1,760,000
Property Type Single Family Home
Sub Type Single Family Residence
Listing Status Sold
Purchase Type For Sale
Square Footage 3,331 sqft
Price per Sqft $528
MLS Listing ID 40625836
Sold Date 08/16/24
Style Bungalow Raised
Bedrooms 5
Full Baths 3
Abv Grd Liv Area 3,331
Originating Board The Lakelands
Annual Tax Amount $7,931
Property Description
**Stunning Direct Lakefront Home with Low Outdoor Maintenance**
Welcome to your dream retreat, where elegance meets tranquility on the water's edge. This custom-built all-brick raised bungalow boasts a striking direct lakefront location and offers a meticulously designed living experience with minimal outdoor upkeep. The spacious layout, enhanced by a bright skylight, is perfect for year-round enjoyment and entertaining.
As you step inside, you're greeted by a warm, sunlit ambiance accentuated by multiple walkouts and expansive windows that provide breathtaking lake views and spectacular sunsets throughout the year. Gleaming hardwood floors that flow seamlessly throughout the main level and into an open staircase that leads to the fully finished walkout lower level, which includes two generous bedrooms, a kitchen, a cozy family room, and an oak bar. This lower level also features a fireplace and walkout access to a beautifully landscaped patio, where you can further enjoy the scenic lake views.
This expansive home comes fully equipped with three fridges, two stoves, two dishwashers, and a washer and dryer. Additional features include a high-efficiency air conditioning unit and furnace, and a hot water tank. For outdoor leisure there is a BBQ hookup, a portable dock, and a charming gazebo.
Discover serene lakefront living only 30 minutes north of Highway 407 and 404 and only minutes to all shopping.
Location
Province ON
County York
Area Georgina
Zoning R1
Direction From Glenwoods Drive Turn Left onto Lake drive south. Home is on the right
Rooms
Basement Full, Finished
Kitchen 2
Interior
Interior Features Central Vacuum, Auto Garage Door Remote(s), Ceiling Fan(s)
Heating Fireplace-Gas, Forced Air, Gas Hot Water
Cooling Central Air
Fireplace Yes
Window Features Window Coverings
Appliance Built-in Microwave, Dishwasher, Dryer, Range Hood, Refrigerator, Stove, Washer
Exterior
Parking Features Attached Garage, Garage Door Opener
Garage Spaces 2.0
Waterfront Description Lake,Direct Waterfront,West,Seawall,Access to Water
Roof Type Asphalt Shing
Lot Frontage 69.32
Lot Depth 224.43
Garage Yes
Building
Lot Description Urban, Beach, Highway Access
Faces From Glenwoods Drive Turn Left onto Lake drive south. Home is on the right
Foundation Poured Concrete
Sewer Sewer (Municipal)
Water Municipal-Metered
Architectural Style Bungalow Raised
New Construction No
Others
Senior Community false
Tax ID 034700006
Ownership Freehold/None
Read Less




