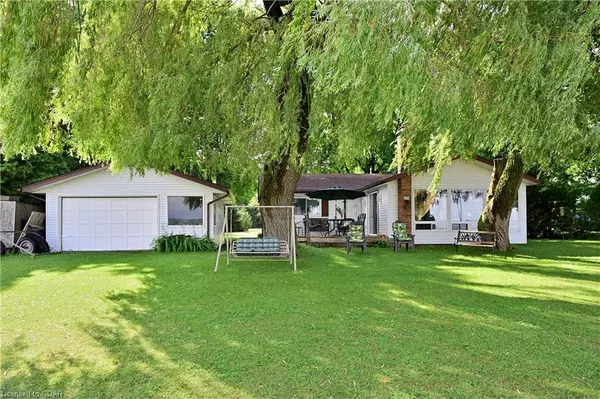For more information regarding the value of a property, please contact us for a free consultation.
938 Ninth Street Belwood Lake, ON N0B 1J0
Want to know what your home might be worth? Contact us for a FREE valuation!

Our team is ready to help you sell your home for the highest possible price ASAP
Key Details
Sold Price $500,000
Property Type Single Family Home
Sub Type Single Family Residence
Listing Status Sold
Purchase Type For Sale
Square Footage 1,259 sqft
Price per Sqft $397
MLS Listing ID 40575303
Sold Date 08/18/24
Style Cottage
Bedrooms 3
Full Baths 1
Abv Grd Liv Area 1,259
Originating Board Guelph & District
Annual Tax Amount $1,517
Property Description
Nestled on the tranquil shores of Belwood Lake, this charming cottage offers a picturesque retreat from the hustle and bustle of everyday life. With its breathtaking views and idyllic surroundings, this property is a haven for relaxation and rejuvenation. Whether you prefer summer boating and swimming or winter ice fishing and snowshoeing, this property offers endless opportunities for outdoor recreation throughout the seasons.
Situated directly on the waterfront, this cottage boasts unparalleled views of the shimmering lake and surrounding natural beauty. View it from inside with large windows that frame the stunning lake vistas and amazing sunsets.
Enjoy the great outdoors from the comfort of your own backyard. A spacious deck provides the perfect setting for al fresco dining, sunset gazing, or simply unwinding with a good book. Great utilities room perfect for you washer and dryer. Extra large garage has room for both a car and a boat with access from both sides. Or it can be and excellent Man Cave with its own wood stove for heat. Just 10 minutes from Fergus to easily get all your summer supplies. New Fan in the kitchen, garage roof 2019. New chairs and New drapes. New Dishwasher just installed. Do you need to work from the cottage? Fibre Optics is available!
Location
Province ON
County Wellington
Area Centre Wellington
Zoning recreational
Direction County Rd 18 to Ninth St follow to fork in the road and turn right
Rooms
Other Rooms Sauna
Basement None
Kitchen 1
Interior
Interior Features Auto Garage Door Remote(s), Ceiling Fan(s)
Heating Fireplace-Propane, Fireplace-Wood
Cooling None
Fireplaces Number 3
Fireplaces Type Family Room, Living Room, Propane, Wood Burning
Fireplace Yes
Window Features Window Coverings
Appliance Dishwasher, Hot Water Tank Owned, Microwave, Refrigerator, Stove
Laundry Laundry Room
Exterior
Exterior Feature Fishing, Seasonal Living, Separate Hydro Meters
Garage Detached Garage, Tandem
Garage Spaces 2.0
Utilities Available Cell Service, Electricity Connected, Phone Available
Waterfront Yes
Waterfront Description Lake,Direct Waterfront,West,Other,Lake Privileges,Lake/Pond
View Y/N true
View Water
Roof Type Asphalt Shing
Porch Deck
Lot Frontage 100.0
Parking Type Detached Garage, Tandem
Garage Yes
Building
Lot Description Rural, Rectangular, Greenbelt, Open Spaces
Faces County Rd 18 to Ninth St follow to fork in the road and turn right
Foundation None
Sewer Septic Tank
Water Drilled Well
Architectural Style Cottage
Structure Type Aluminum Siding
New Construction No
Others
Senior Community false
Ownership Lsehld/Lsd Lnd
Read Less
GET MORE INFORMATION





