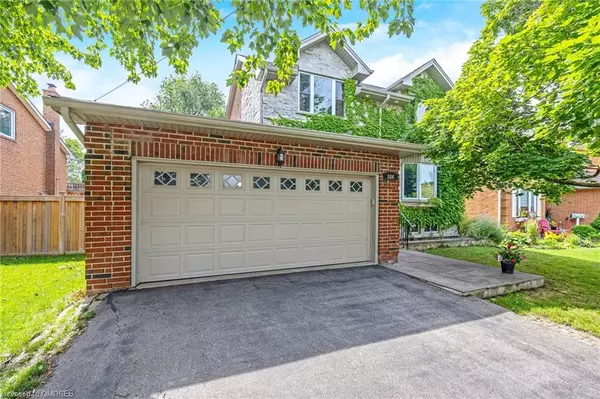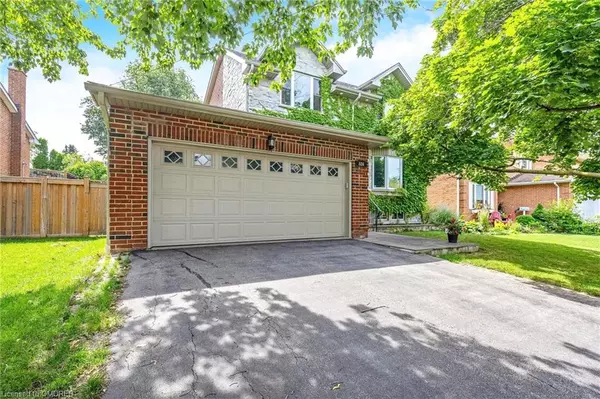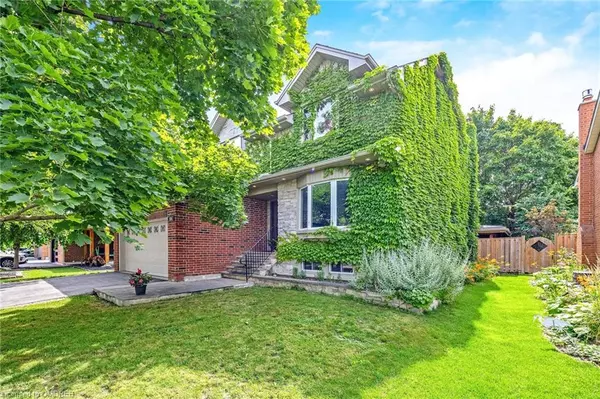For more information regarding the value of a property, please contact us for a free consultation.
886 Childs Drive Milton, ON L9T 4J6
Want to know what your home might be worth? Contact us for a FREE valuation!

Our team is ready to help you sell your home for the highest possible price ASAP
Key Details
Sold Price $1,263,000
Property Type Single Family Home
Sub Type Single Family Residence
Listing Status Sold
Purchase Type For Sale
Square Footage 2,206 sqft
Price per Sqft $572
MLS Listing ID 40610628
Sold Date 08/16/24
Style Backsplit
Bedrooms 6
Full Baths 3
Abv Grd Liv Area 2,690
Originating Board Oakville
Year Built 1980
Annual Tax Amount $5,715
Property Description
FOREVER HOME located in Milton's Sought-After Timberlea Neighbourhood - the perfect home for BLENDED FAMILIES, MULTI-GENERATONAL LIVING or WORKING from HOME w/ SIX BEDROOMS and many gathering spaces. This gorgeous 5+1 bedroom detached home features 2,506 SF of finished living space. The main floor has a large family and dining room w/ hardwood. The kitchen features custom upgraded cabinetry w/ pull-out pantry, granite countertops, undermount lighting, tile backsplash and SS appliances. The next level includes 2 bedrooms, one being the primary w/ 5-pc ensuite bathroom and California shutters. The upper level hosts an upgraded bathroom featuring a large glass shower w/ luxurious multiple jets and two large bedrooms w/ hardwood (the perfect space for a huge PRIMARY BEDROOM RETREAT). The ground floor level offers a family room w/ walk-out and one bedroom, which would be ideal for a home office. The basement includes a large laundry area, pantry, gym, recreation room, which could be easily converted to a SIXTH BEDROOM. The private rear yard offers an incredible cedar-covered addition w/ vaulted ceiling - a wonderful space for entertaining. There is also an interlock patio around the large Hydropool Hot tub - relax at the end of your day with the 35 jets & mood lighting. The 2 car garage also has a convenient FULL OVERHEAD GARAGE DOOR to the BACKYARD. Additional features: Freshly Painted Throughout (2024), Tankless Water Heater (2011), Furnace & A/C (2011), Kitchen Renovation (2011), Roof/Patio Roof (2011), Garage Doors (2011), Spray Foam Insulation in Attic (2011), Backyard Renovation (2019), Hot Tub (2019), Hot Tub Cover (2023), Upgraded Electrical Panel, & 2 Outlets in Backyard (2019). PARKING for 6 CARS. PERFECT LOCATION: Walkable to GO Train, grocery, restaurants, mall, 2 gyms, schools, library, community centre and steps to elementary schools and the wonderful extensive park and trail system for walking and biking. WELCOME HOME!
Location
Province ON
County Halton
Area 2 - Milton
Zoning R4
Direction Thompson Road to Childs Drive
Rooms
Basement Full, Partially Finished
Kitchen 1
Interior
Interior Features Ceiling Fan(s), Upgraded Insulation
Heating Forced Air, Natural Gas
Cooling Central Air
Fireplaces Number 1
Fireplaces Type Family Room, Wood Burning
Fireplace Yes
Window Features Skylight(s)
Appliance Instant Hot Water, Water Softener
Laundry Gas Dryer Hookup, Laundry Room
Exterior
Parking Features Attached Garage, Inside Entry
Garage Spaces 2.0
Fence Full
Utilities Available Cable Available, Electricity Connected, Garbage/Sanitary Collection, High Speed Internet Avail, Natural Gas Available, Recycling Pickup, Street Lights, Phone Available
Roof Type Asphalt Shing
Porch Deck
Lot Frontage 55.0
Lot Depth 120.0
Garage Yes
Building
Lot Description Urban, Arts Centre, Highway Access, Library, Park, Playground Nearby, Public Transit, Rec./Community Centre, Regional Mall, Schools, Shopping Nearby
Faces Thompson Road to Childs Drive
Foundation Poured Concrete
Sewer Sewer (Municipal)
Water Municipal
Architectural Style Backsplit
Structure Type Brick,Stone
New Construction No
Schools
Elementary Schools Ew Foster, Sam Sherratt, Wi Dick, Holy Rosary Ces
High Schools Milton District Hs, Bishop Reding Css
Others
Senior Community false
Tax ID 249440078
Ownership Freehold/None
Read Less




