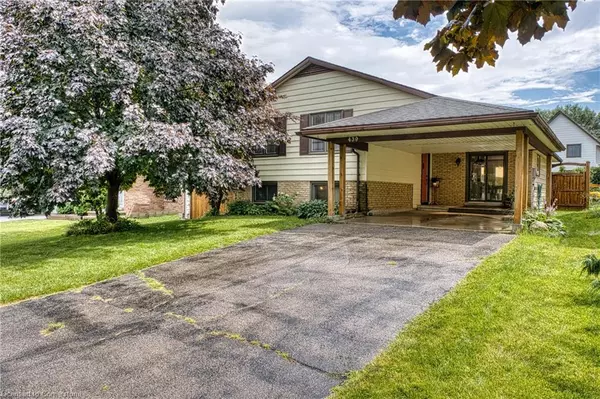For more information regarding the value of a property, please contact us for a free consultation.
439 Devon Street Stratford, ON N4Z 1A3
Want to know what your home might be worth? Contact us for a FREE valuation!

Our team is ready to help you sell your home for the highest possible price ASAP
Key Details
Sold Price $648,000
Property Type Single Family Home
Sub Type Single Family Residence
Listing Status Sold
Purchase Type For Sale
Square Footage 1,752 sqft
Price per Sqft $369
MLS Listing ID 40627976
Sold Date 08/14/24
Style Backsplit
Bedrooms 3
Full Baths 2
Abv Grd Liv Area 1,752
Originating Board Waterloo Region
Annual Tax Amount $4,143
Property Description
Welcome Home to 439 Devon St! Solid Home Perfect for Young Families or Downsizers. Step Inside and Be Greeted With An
Open Concept Floorplan. High Vaulted Ceilings on The Main Level And OverSized Windows Flood The Space With Sunlight! Enjoy Entertaining in Newly Refinished Chef's Kitchen. Oversized Kitchen Island With Quartz Counters, Upgraded Cabinets, Stone Backsplash and Integrated Appliances. Dining Room Makes Hosting A Breeze With Ample Storage From Custom Cabinets. Perfect Cutout for Coffee Station or Bar! Step Outside To Your Private Backyard Oasis, Complete With A Large Deck, Ideal For Outdoor Entertaining, Or Simply Relaxing In The Sun. Cozy Up Around The Gorgeous All Brick Fireplace For Family Movie Nights. Second Level Features 3 Bedrooms With Large Windows and Generous Closets. Primary Suite Features Custom Paneling And Is Large Enough For a King Sized Bed! Enjoy Double Closet and Easy Access to Ensuite Bathroom With Spacious Quartz Topped Vanity. Massive Mudroom With Laundry On Lower Level With Tons of Storage. In Law Suite Potential in Basement With Full Bathroom, Wet Bar and Fridge. Large Rec Room Can Easily Function As a Studio Apartment! Enjoy even more storage in the Sub Basement with 8 Foot Ceilings! Fantastic Location! All Amenities Only A Few Minutes Away. Easy Access to Kitchener, Cambridge, Waterloo & near by Towns. Enjoy All Stratford Has to Offer; Stratford Festival, Stratford Country Club, Gallery, Stratford Mall.
Location
Province ON
County Perth
Area Stratford
Zoning R1
Direction C H Meier Blvd and HWY 8.
Rooms
Other Rooms Shed(s), Storage
Basement Development Potential, Partial, Partially Finished
Kitchen 1
Interior
Interior Features In-law Capability
Heating Forced Air, Natural Gas
Cooling Central Air
Fireplaces Type Family Room, Wood Burning
Fireplace Yes
Window Features Window Coverings
Appliance Dishwasher, Dryer, Range Hood, Refrigerator, Stove, Washer
Laundry Laundry Room, Lower Level, Sink
Exterior
Exterior Feature Landscaped, Privacy
Garage Asphalt
Waterfront No
Waterfront Description River/Stream
View Y/N true
View Garden, Golf Course, Trees/Woods
Roof Type Asphalt Shing
Porch Deck
Lot Frontage 52.56
Lot Depth 111.0
Parking Type Asphalt
Garage No
Building
Lot Description Urban, Airport, Arts Centre, City Lot, Greenbelt, Park, Ravine, Rec./Community Centre, School Bus Route, Schools, Shopping Nearby, Trails
Faces C H Meier Blvd and HWY 8.
Foundation Poured Concrete
Sewer Sewer (Municipal)
Water Municipal
Architectural Style Backsplit
Structure Type Aluminum Siding
New Construction No
Others
Senior Community false
Tax ID 530810221
Ownership Freehold/None
Read Less
GET MORE INFORMATION





