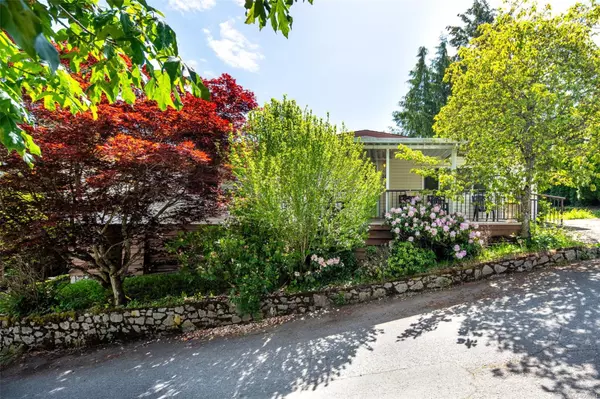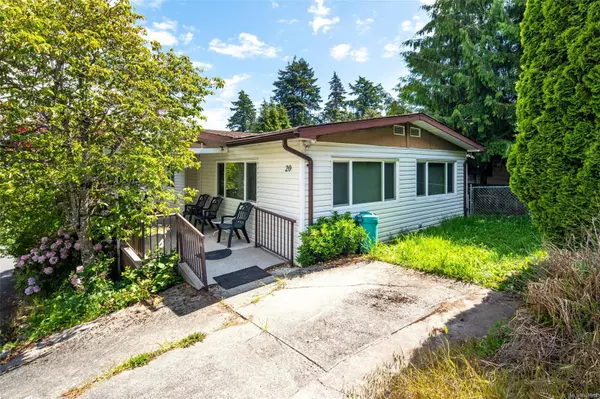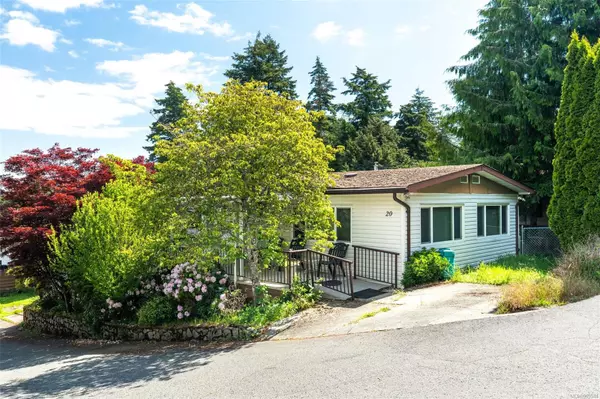For more information regarding the value of a property, please contact us for a free consultation.
70 Cooper Rd #20 View Royal, BC V9A 4K2
Want to know what your home might be worth? Contact us for a FREE valuation!

Our team is ready to help you sell your home for the highest possible price ASAP
Key Details
Sold Price $270,000
Property Type Manufactured Home
Sub Type Manufactured Home
Listing Status Sold
Purchase Type For Sale
Square Footage 1,341 sqft
Price per Sqft $201
Subdivision Westview Terrace Park
MLS Listing ID 969944
Sold Date 08/19/24
Style Main Level Entry with Lower Level(s)
Bedrooms 3
HOA Fees $455/mo
Rental Info Some Rentals
Year Built 1981
Annual Tax Amount $1,128
Tax Year 2024
Property Description
Discover your serene sanctuary in this charming double-wide 3-bedroom, 2-bathroom manufactured home in the sought-after Westview Terrace Mobile Home Park. Conveniently located near schools, public transportation, shopping, a golf course, and the scenic Gorge Waterway, this home offers unmatched ease of living.
Nestled between Esquimalt and View Royal, it’s just a 10-minute drive from downtown Victoria and the Western Communities. Enjoy abundant natural light from the southwest-facing deck with panoramic views of Portage Inlet and the mountains.
Inside, unwind in the luxurious soaker tub or relax in the spacious yard with mature, vibrant landscaping for privacy and curb appeal. This budget-friendly home includes low monthly pad rental, part basement storage, and ample parking.
Embrace a lifestyle of comfort and tranquility in this delightful home.
Location
Province BC
County Capital Regional District
Area Vr Glentana
Direction West
Rooms
Basement Crawl Space, Unfinished
Main Level Bedrooms 3
Kitchen 1
Interior
Interior Features Breakfast Nook, Eating Area, French Doors, Soaker Tub
Heating Forced Air, Oil, Wood
Cooling HVAC, Other
Flooring Carpet
Fireplaces Number 1
Fireplaces Type Family Room, Wood Stove
Equipment Central Vacuum, Security System
Fireplace 1
Window Features Blinds,Screens,Window Coverings
Appliance Built-in Range, Dishwasher, Dryer, Oven/Range Electric, Oven/Range Gas, Refrigerator, Washer
Laundry In Unit
Exterior
Exterior Feature Balcony/Patio, Fencing: Partial
Carport Spaces 2
View Y/N 1
View City, Mountain(s), Valley
Roof Type Asphalt Shingle
Handicap Access No Step Entrance
Total Parking Spaces 2
Building
Lot Description Irregular Lot, Private, Serviced
Building Description Aluminum Siding, Main Level Entry with Lower Level(s)
Faces West
Foundation Block
Sewer Sewer To Lot
Water Municipal
Structure Type Aluminum Siding
Others
HOA Fee Include Garbage Removal,Property Management,Recycling,Sewer
Ownership Pad Rental
Acceptable Financing Must Be Paid Off
Listing Terms Must Be Paid Off
Pets Allowed Size Limit
Read Less
Bought with Sutton Group West Coast Realty
GET MORE INFORMATION





