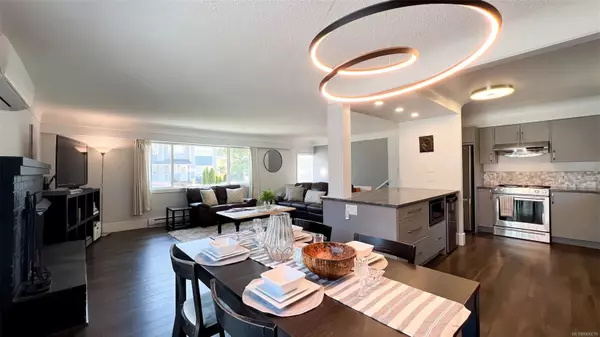For more information regarding the value of a property, please contact us for a free consultation.
960 Walker St Victoria, BC V9A 4C4
Want to know what your home might be worth? Contact us for a FREE valuation!

Our team is ready to help you sell your home for the highest possible price ASAP
Key Details
Sold Price $1,152,500
Property Type Single Family Home
Sub Type Single Family Detached
Listing Status Sold
Purchase Type For Sale
Square Footage 2,225 sqft
Price per Sqft $517
MLS Listing ID 966678
Sold Date 08/19/24
Style Duplex Up/Down
Bedrooms 4
Rental Info Unrestricted
Year Built 1976
Annual Tax Amount $5,298
Tax Year 2023
Lot Size 8,276 Sqft
Acres 0.19
Lot Dimensions 85 ft wide x 96 ft deep
Property Description
Renovated Vic West Home with legal duplex designation & A/C! A Spacious & flexible floorplan makes this home perfect for blended families, maximizing investment opportunities, or a co-buying scenario. EPIC patio with stairs leading to the private fully fenced, West facing back yard. Be the summer hosting house! Upstairs has: a large living room, new kitchen with beautiful & unique quartz counter tops & doors to the patio, 2 beds & new main bathroom. Downstairs has: 2 beds, 1 bath, large living/dining area, great size kitchen & full height ceilings. New flooring everywhere! Also new: roof, windows, appliances, rainscreen, electrical, plumbing. Huge double car garage with workspace, tons of storage + 2 garden sheds. This is a bright & airy home on a dead end street in the highly sought after Vic West area. Steps from the Waterway & Banfield Park. 5 seconds to the village + bus stops, walk to all levels of schools & 2mins to Downtown Victoria. Reach out today to view!
Location
Province BC
County Capital Regional District
Area Vw Victoria West
Direction East
Rooms
Basement Finished, Walk-Out Access, With Windows
Main Level Bedrooms 2
Kitchen 2
Interior
Interior Features Dining Room
Heating Baseboard, Heat Pump
Cooling Air Conditioning
Flooring Vinyl
Fireplaces Number 2
Fireplaces Type Living Room, Wood Burning
Equipment Electric Garage Door Opener
Fireplace 1
Window Features Blinds,Screens,Vinyl Frames
Appliance Dishwasher, Dryer, F/S/W/D, Oven/Range Electric, Range Hood, Refrigerator, Washer
Laundry In House
Exterior
Exterior Feature Balcony/Deck, Balcony/Patio, Fencing: Full, Garden
Garage Spaces 2.0
Utilities Available Cable Available, Compost, Electricity Available, Garbage, Phone Available, Recycling
Roof Type Asphalt Shingle
Parking Type Driveway, Garage Double, On Street
Total Parking Spaces 6
Building
Lot Description Central Location, Easy Access, Family-Oriented Neighbourhood, Near Golf Course, No Through Road, Rectangular Lot, Serviced, Shopping Nearby
Building Description Glass,Stucco,Wood, Duplex Up/Down
Faces East
Foundation Poured Concrete
Sewer Sewer Connected
Water Municipal
Structure Type Glass,Stucco,Wood
Others
Tax ID 009-002-031
Ownership Freehold
Pets Description Aquariums, Birds, Caged Mammals, Cats, Dogs
Read Less
Bought with Coldwell Banker Oceanside Real Estate
GET MORE INFORMATION





